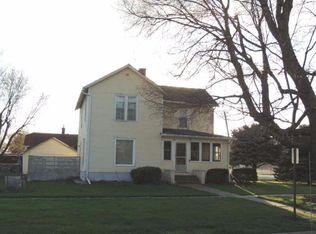Proud & Prestigious! Come take a look at this meticulously maintained home in State Center with its charming brick & stone exterior - 2 stall garage and a 56 x 33 building/workshop. Pella windows - finished lower level family room - ONE OWNER HOME. Large rooms, tons of storage and so much more. Call today!
This property is off market, which means it's not currently listed for sale or rent on Zillow. This may be different from what's available on other websites or public sources.

