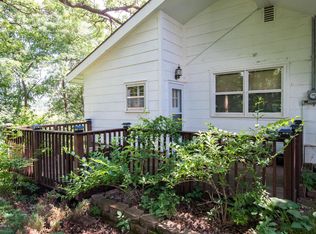Feel like you're in the country on nearly an acre of land just 10 minutes from Rochester. Cute little house with more space than you would think. Hardwood floors, formal dining room, living room with wood fireplace and plenty of windows for natural sunlight. Kitchen has tiled countertop and backsplash plus a large butcher block top island. An unexpected abundance of cabinets, closets, and storage. Replaced in 2010: furnace, water heater, water softener, clothes washer and dryer. Septic also replaced in 2010.
This property is off market, which means it's not currently listed for sale or rent on Zillow. This may be different from what's available on other websites or public sources.
