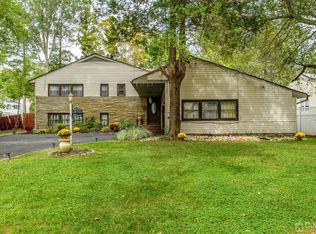Gorgeous home w/an endless list of features! Step inside to this one of kind layout that boasts a modern aesthetic all through. The open flr plan is airy & inviting when you step inside. Sprawling LR holds a flr to ceiling F/P & it's a sunning accent. Vaulted ceilings here w/soaring skylights brighten up the space. Glistening HW flrs shine like new & expand throughout. Gourmet EIK is nothing short of amazing. Custom cabs has ample storage, 2 tiered granite center island, skylight, rec. lights & MORE! FDR is spacious & perfect for hosting. Lower Lvl FR w/attached bath is the ideal place to relax & unwind! All 4 BRs are a great size & the Main BR has it's own EnSuite. Finished bsmnt is an added bonus. 2 car garage. Large deck overlooks a spacious yard w/A/G Pool. HWH 2 yrs. CAC 2 months. Great location, too!
This property is off market, which means it's not currently listed for sale or rent on Zillow. This may be different from what's available on other websites or public sources.
