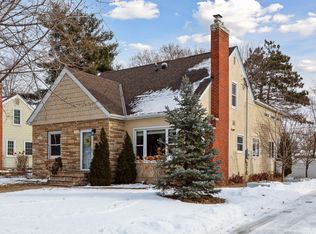Closed
$360,000
310 11th St S, Hudson, WI 54016
4beds
2,010sqft
Single Family Residence
Built in 1955
0.28 Acres Lot
$381,500 Zestimate®
$179/sqft
$2,519 Estimated rent
Home value
$381,500
$328,000 - $443,000
$2,519/mo
Zestimate® history
Loading...
Owner options
Explore your selling options
What's special
This beautifully updated 4-bedroom, 2-bathroom home features a bright and sunny dining room, stunning hardwood floors, and a modern kitchen with granite countertops, stainless steel appliances, and a cozy breakfast nook. All windows are replaced. Step outside to enjoy an awesome outdoor patio, perfect for entertaining, along with a 2-car garage and two sheds for extra storage. New central air and furnace!!!
Zillow last checked: 8 hours ago
Listing updated: December 03, 2025 at 11:28pm
Listed by:
McNamee Real Estate Team 651-788-3040,
Realty ONE Group SIMPLIFIED,
Zach McNamee 715-781-2635
Bought with:
Diane M May
Edina Realty, Inc.
Source: NorthstarMLS as distributed by MLS GRID,MLS#: 6613128
Facts & features
Interior
Bedrooms & bathrooms
- Bedrooms: 4
- Bathrooms: 2
- Full bathrooms: 1
- 3/4 bathrooms: 1
Bedroom 1
- Level: Main
- Area: 132 Square Feet
- Dimensions: 11x12
Bedroom 2
- Level: Main
- Area: 108 Square Feet
- Dimensions: 9x12
Bedroom 3
- Level: Upper
- Area: 144 Square Feet
- Dimensions: 12x12
Bedroom 4
- Level: Upper
- Area: 169 Square Feet
- Dimensions: 13x13
Dining room
- Level: Main
- Area: 108 Square Feet
- Dimensions: 9x12
Family room
- Level: Lower
- Area: 360 Square Feet
- Dimensions: 15x24
Kitchen
- Level: Main
- Area: 121 Square Feet
- Dimensions: 11x11
Living room
- Level: Main
- Area: 260 Square Feet
- Dimensions: 13x20
Heating
- Forced Air
Cooling
- Central Air
Appliances
- Included: Dishwasher, Disposal, Dryer, Exhaust Fan, Freezer, Microwave, Range, Refrigerator, Washer, Water Softener Rented
Features
- Basement: Finished,Full
- Has fireplace: No
Interior area
- Total structure area: 2,010
- Total interior livable area: 2,010 sqft
- Finished area above ground: 1,560
- Finished area below ground: 450
Property
Parking
- Total spaces: 2
- Parking features: Detached, Asphalt
- Garage spaces: 2
Accessibility
- Accessibility features: None
Features
- Levels: One and One Half
- Stories: 1
- Patio & porch: Patio, Rear Porch
- Fencing: Privacy,Wood
Lot
- Size: 0.28 Acres
- Dimensions: 132 x 98
- Features: Corner Lot, Many Trees
Details
- Additional structures: Other, Storage Shed
- Foundation area: 858
- Parcel number: 236082600000
- Zoning description: Residential-Single Family
Construction
Type & style
- Home type: SingleFamily
- Property subtype: Single Family Residence
Materials
- Wood Siding, Block, Frame
- Roof: Age 8 Years or Less
Condition
- Age of Property: 70
- New construction: No
- Year built: 1955
Utilities & green energy
- Electric: Circuit Breakers, 200+ Amp Service
- Gas: Natural Gas
- Sewer: City Sewer/Connected
- Water: City Water/Connected
Community & neighborhood
Location
- Region: Hudson
- Subdivision: Morrisons Add
HOA & financial
HOA
- Has HOA: No
Price history
| Date | Event | Price |
|---|---|---|
| 12/2/2024 | Sold | $360,000-2.7%$179/sqft |
Source: | ||
| 11/27/2024 | Pending sale | $369,900$184/sqft |
Source: | ||
| 10/18/2024 | Price change | $369,900-2.6%$184/sqft |
Source: | ||
| 10/11/2024 | Listed for sale | $379,900$189/sqft |
Source: | ||
Public tax history
| Year | Property taxes | Tax assessment |
|---|---|---|
| 2024 | $4,801 +6.8% | $236,500 |
| 2023 | $4,494 +19.4% | $236,500 |
| 2022 | $3,765 +7.5% | $236,500 |
Find assessor info on the county website
Neighborhood: 54016
Nearby schools
GreatSchools rating
- 8/10Rock Elementary SchoolGrades: K-5Distance: 0.3 mi
- 5/10Hudson Middle SchoolGrades: 6-8Distance: 1.6 mi
- 9/10Hudson High SchoolGrades: 9-12Distance: 0.8 mi
Get a cash offer in 3 minutes
Find out how much your home could sell for in as little as 3 minutes with a no-obligation cash offer.
Estimated market value$381,500
Get a cash offer in 3 minutes
Find out how much your home could sell for in as little as 3 minutes with a no-obligation cash offer.
Estimated market value
$381,500
