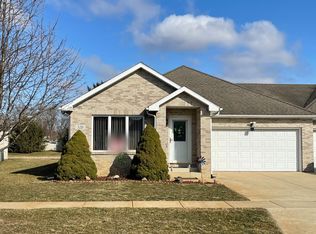Closed
Zestimate®
$289,900
310 11th Cir SE, Demotte, IN 46310
3beds
1,719sqft
Condominium
Built in 2008
-- sqft lot
$289,900 Zestimate®
$169/sqft
$2,285 Estimated rent
Home value
$289,900
Estimated sales range
Not available
$2,285/mo
Zestimate® history
Loading...
Owner options
Explore your selling options
What's special
Updated Condo in Ironlake Estates - Pond View, New Baths & Prime Location!Beautifully updated 3 bed, 2 bath condo with over 1,700 sq ft in sought-after Ironlake Estates--within walking distance to town and parks. Enjoy peaceful pond views, new light wood flooring, vaulted ceilings, and abundant natural light. The open kitchen features granite counters, white cabinetry, and updated appliances that stay.The flexible sunroom with frosted black iron barn doors functions as a 3rd bedroom or office. The spacious primary suite offers a brand new full bath and walk-in closet. A second brand new full bathroom serves guests and the second bedroom.Additional highlights include a laundry room, 2-car garage with attic storage, upgraded plumbing, and a private brick patio with pergola.Custom window treatments throughout stay.Maintenance-free, move-in ready living--schedule your private showing today!
Zillow last checked: 8 hours ago
Listing updated: September 12, 2025 at 10:58am
Listed by:
Denise Orsburn,
Countryside Realty 219-987-7355
Bought with:
Emily Coffer, RB14051048
SCHUPP Real Estate
Source: NIRA,MLS#: 821784
Facts & features
Interior
Bedrooms & bathrooms
- Bedrooms: 3
- Bathrooms: 2
- Full bathrooms: 1
- 3/4 bathrooms: 1
Primary bedroom
- Area: 194.43
- Dimensions: 17.5 x 11.11
Bedroom 2
- Area: 111.21
- Dimensions: 11.0 x 10.11
Bedroom 3
- Area: 156.56
- Dimensions: 15.2 x 10.3
Dining room
- Area: 162.27
- Dimensions: 11.5 x 14.11
Family room
- Area: 364.9
- Dimensions: 17.8 x 20.5
Kitchen
- Area: 166.75
- Dimensions: 11.5 x 14.5
Laundry
- Area: 26.72
- Dimensions: 4.11 x 6.5
Heating
- Forced Air, Natural Gas
Appliances
- Included: Dishwasher, Refrigerator, Water Softener Owned, Washer, Microwave, Dryer
- Laundry: Laundry Room, Main Level
Features
- Ceiling Fan(s), Vaulted Ceiling(s), Walk-In Closet(s), Open Floorplan, Granite Counters
- Basement: Crawl Space
- Has fireplace: No
Interior area
- Total structure area: 1,719
- Total interior livable area: 1,719 sqft
- Finished area above ground: 1,719
Property
Parking
- Total spaces: 2
- Parking features: Additional Parking, Driveway, Garage Door Opener, Attached
- Attached garage spaces: 2
- Has uncovered spaces: Yes
Features
- Levels: One
- Patio & porch: Patio
- Exterior features: None
- Pool features: None
- Has view: Yes
- View description: Neighborhood, Pond
- Has water view: Yes
- Water view: Pond
- Waterfront features: Pond
Lot
- Features: Landscaped, Sprinklers In Front, Sprinklers In Rear
Details
- Parcel number: 371526000259001025
- Zoning description: residential
- Special conditions: None
Construction
Type & style
- Home type: Condo
- Property subtype: Condominium
- Attached to another structure: Yes
Condition
- New construction: No
- Year built: 2008
Utilities & green energy
- Sewer: Public Sewer
- Water: Public, Well
- Utilities for property: Cable Available, Sewer Connected, Water Connected, Natural Gas Connected, Electricity Connected
Community & neighborhood
Location
- Region: Demotte
- Subdivision: Ironlake Estate
HOA & financial
HOA
- Has HOA: Yes
- HOA fee: $155 monthly
- Amenities included: Landscaping, Snow Removal, Maintenance Grounds
- Services included: Maintenance Grounds, Snow Removal, Trash
- Association name: Ironlake Estates
- Association phone: 219-270-3657
Other
Other facts
- Listing agreement: Exclusive Right To Sell
- Listing terms: Cash,Conventional
Price history
| Date | Event | Price |
|---|---|---|
| 9/12/2025 | Sold | $289,900$169/sqft |
Source: | ||
| 7/30/2025 | Pending sale | $289,900$169/sqft |
Source: | ||
| 7/10/2025 | Price change | $289,900-1.4%$169/sqft |
Source: | ||
| 6/15/2025 | Price change | $294,000-2%$171/sqft |
Source: | ||
| 6/2/2025 | Listed for sale | $299,900+53.8%$174/sqft |
Source: | ||
Public tax history
| Year | Property taxes | Tax assessment |
|---|---|---|
| 2024 | $1,156 +6.7% | $264,700 +33.3% |
| 2023 | $1,084 +2% | $198,600 +17.9% |
| 2022 | $1,063 -0.3% | $168,500 +7.7% |
Find assessor info on the county website
Neighborhood: 46310
Nearby schools
GreatSchools rating
- 7/10DeMotte Elementary SchoolGrades: PK-3Distance: 0.3 mi
- 5/10Kankakee Valley Middle SchoolGrades: 6-8Distance: 20.6 mi
- 8/10Kankakee Valley High SchoolGrades: 9-12Distance: 3.8 mi
Get a cash offer in 3 minutes
Find out how much your home could sell for in as little as 3 minutes with a no-obligation cash offer.
Estimated market value$289,900
Get a cash offer in 3 minutes
Find out how much your home could sell for in as little as 3 minutes with a no-obligation cash offer.
Estimated market value
$289,900
