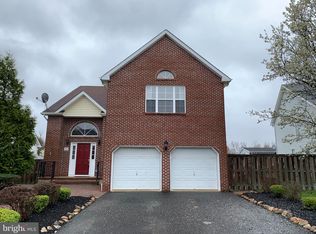Sold for $700,000 on 05/01/25
$700,000
31 Yorkshire Village Rd, Lawrence Township, NJ 08648
3beds
2,008sqft
Single Family Residence
Built in 2001
7,841 Square Feet Lot
$715,200 Zestimate®
$349/sqft
$3,621 Estimated rent
Home value
$715,200
$637,000 - $801,000
$3,621/mo
Zestimate® history
Loading...
Owner options
Explore your selling options
What's special
Discover the epitome of Yorkshire Village living in this spacious Danford Model, boasting the largest lot in the community. This impeccably maintained home is truly move-in ready, offering a beautifully appointed kitchen with modern finishes, a generous deck perfect for al fresco dining and entertaining guests, and a finished basement with an extra room that can serve as a versatile home office, recreation area, or guest suite. Enjoy the finished attic, ideal for a playroom, home gym, or a quiet retreat. Indulge in the resort-style amenities of Yorkshire Village, including a sparkling swimming pool and two well-maintained tennis courts. With convenient access to nearby shopping centers, renowned schools, and major commuting routes, this home seamlessly blends comfort, convenience, and a vibrant community lifestyle.
Zillow last checked: 8 hours ago
Listing updated: May 06, 2025 at 07:40am
Listed by:
Srikanth Madisetti 732-801-3410,
Realty Mark Central, LLC
Bought with:
Sabella Sparano, 1435579
Curran Group Real Estate Services
Source: Bright MLS,MLS#: NJME2053876
Facts & features
Interior
Bedrooms & bathrooms
- Bedrooms: 3
- Bathrooms: 3
- Full bathrooms: 2
- 1/2 bathrooms: 1
- Main level bathrooms: 1
Primary bedroom
- Features: Walk-In Closet(s)
- Level: Upper
Primary bedroom
- Level: Upper
- Area: 221 Square Feet
- Dimensions: 17 x 13
Bedroom 1
- Level: Upper
- Area: 120 Square Feet
- Dimensions: 12 x 10
Bedroom 2
- Level: Upper
- Area: 110 Square Feet
- Dimensions: 11 x 10
Dining room
- Level: Main
- Area: 168 Square Feet
- Dimensions: 14 x 12
Family room
- Level: Main
- Area: 234 Square Feet
- Dimensions: 18 x 13
Kitchen
- Level: Main
- Area: 176 Square Feet
- Dimensions: 16 x 11
Laundry
- Level: Main
- Area: 24 Square Feet
- Dimensions: 6 x 4
Living room
- Level: Main
- Area: 252 Square Feet
- Dimensions: 18 x 14
Heating
- Forced Air, Natural Gas
Cooling
- Central Air, Electric
Appliances
- Included: Dishwasher, Dryer, Oven/Range - Gas, Washer, Gas Water Heater
- Laundry: Main Level, Laundry Room
Features
- Attic/House Fan, Ceiling Fan(s), Dining Area, Open Floorplan, Eat-in Kitchen, Recessed Lighting, Upgraded Countertops, Walk-In Closet(s)
- Flooring: Wood, Carpet, Ceramic Tile
- Basement: Finished
- Has fireplace: No
Interior area
- Total structure area: 2,008
- Total interior livable area: 2,008 sqft
- Finished area above ground: 2,008
Property
Parking
- Total spaces: 2
- Parking features: Garage Faces Front, Inside Entrance, Attached, Driveway
- Attached garage spaces: 2
- Has uncovered spaces: Yes
Accessibility
- Accessibility features: Accessible Entrance
Features
- Levels: Three
- Stories: 3
- Patio & porch: Deck
- Exterior features: Tennis Court(s), Street Lights, Play Area
- Pool features: Community
Lot
- Size: 7,841 sqft
Details
- Additional structures: Above Grade
- Parcel number: 0705201 0500015
- Zoning: PVD2
- Special conditions: Standard
Construction
Type & style
- Home type: SingleFamily
- Architectural style: Colonial
- Property subtype: Single Family Residence
Materials
- Brick Front, Vinyl Siding
- Foundation: Block
- Roof: Shingle,Asphalt
Condition
- New construction: No
- Year built: 2001
Utilities & green energy
- Sewer: Public Sewer
- Water: Public
Community & neighborhood
Community
- Community features: Pool
Location
- Region: Lawrence Township
- Subdivision: Yorkshire
- Municipality: LAWRENCE TWP
HOA & financial
HOA
- Has HOA: Yes
- HOA fee: $40 monthly
- Amenities included: Tennis Court(s), Pool
- Services included: Road Maintenance, Other, Pool(s)
Other
Other facts
- Listing agreement: Exclusive Right To Sell
- Listing terms: Cash,Conventional
- Ownership: Fee Simple
Price history
| Date | Event | Price |
|---|---|---|
| 5/1/2025 | Sold | $700,000+6.1%$349/sqft |
Source: | ||
| 2/11/2025 | Contingent | $660,000$329/sqft |
Source: | ||
| 1/25/2025 | Listed for sale | $660,000+11.9%$329/sqft |
Source: | ||
| 11/1/2022 | Listing removed | $590,000$294/sqft |
Source: | ||
| 9/2/2022 | Listed for sale | $590,000-4.1%$294/sqft |
Source: | ||
Public tax history
| Year | Property taxes | Tax assessment |
|---|---|---|
| 2025 | $11,469 | $370,200 |
| 2024 | $11,469 +3.9% | $370,200 |
| 2023 | $11,036 +1.3% | $370,200 |
Find assessor info on the county website
Neighborhood: 08648
Nearby schools
GreatSchools rating
- 7/10Benjamin Franklin Elementary SchoolGrades: PK-3Distance: 2.3 mi
- 8/10Lawrence Middle SchoolGrades: 7-8Distance: 3.4 mi
- 7/10Lawrence High SchoolGrades: 9-12Distance: 3.2 mi
Schools provided by the listing agent
- Elementary: Benjamin Franklin E.s.
- Middle: Lawrence M.s.
- High: Lawrence
- District: Lawrence Township
Source: Bright MLS. This data may not be complete. We recommend contacting the local school district to confirm school assignments for this home.

Get pre-qualified for a loan
At Zillow Home Loans, we can pre-qualify you in as little as 5 minutes with no impact to your credit score.An equal housing lender. NMLS #10287.
Sell for more on Zillow
Get a free Zillow Showcase℠ listing and you could sell for .
$715,200
2% more+ $14,304
With Zillow Showcase(estimated)
$729,504