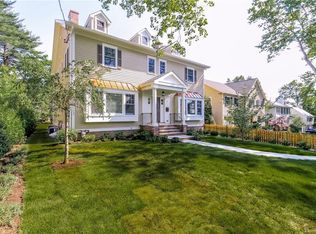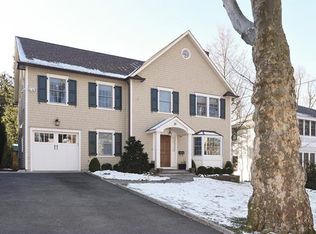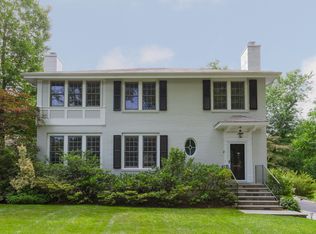Sold for $3,116,000
$3,116,000
31 Wynmor Road, Scarsdale, NY 10583
5beds
5,084sqft
Single Family Residence, Residential
Built in 2013
9,583 Square Feet Lot
$3,390,800 Zestimate®
$613/sqft
$17,778 Estimated rent
Home value
$3,390,800
$3.05M - $3.80M
$17,778/mo
Zestimate® history
Loading...
Owner options
Explore your selling options
What's special
Nestled in a sought-after Heathcote neighborhood of Scarsdale, this chic and sun-drenched Colonial home embodies a sophisticated yet comfortable lifestyle. As newer construction, it offers an exceptional design and a prime location just moments away from the elementary school, shopping destinations, and transportation options. As you step inside, you are greeted by an impressive floor plan highlighted by an expansive Chef's Kitchen featuring a large center island that seamlessly transitions into an inviting family room w/access to a bluestone patio and well-maintained backyard, providing the perfect setting for hosting gatherings. With formal living areas, a convenient home office, and a first-floor bedroom and bath offering versatile living arrangements, this home caters to modern living. Enhanced by 10' ceilings, abundant natural light, high-end finishes, fully customized closets, and ample storage space, every detail in this home exudes luxury and functionality. Don't miss it! Additional Information: ParkingFeatures:2 Car Attached,
Zillow last checked: 8 hours ago
Listing updated: November 27, 2024 at 04:10am
Listed by:
Cindy Schwall 914-672-6424,
Houlihan Lawrence Inc. 914-723-8877
Bought with:
Stacey M. Mayer, 10301219970
Houlihan Lawrence Inc.
Laura Miller, 30MI0968734
Houlihan Lawrence Inc.
Source: OneKey® MLS,MLS#: H6290219
Facts & features
Interior
Bedrooms & bathrooms
- Bedrooms: 5
- Bathrooms: 5
- Full bathrooms: 5
Other
- Description: Entry, Home Office, Living Room w/gas fireplace, Dining Room, Eat-in Kitchen, Family Room w/FP, 1st floor BR, full bath
- Level: First
Other
- Description: Primary BR w/2 walk-in closets & lux bath, BR, jack&jill bath, BR, BR w/ensuite bath, laundry room
- Level: Second
Other
- Description: Large finished play room, full bath, gym, mudroom & garage access, walk-out
- Level: Lower
Heating
- Forced Air
Cooling
- Central Air
Appliances
- Included: Dishwasher, Dryer, Refrigerator, Washer, Gas Water Heater
Features
- Chandelier, Chefs Kitchen, Eat-in Kitchen, First Floor Bedroom, First Floor Full Bath, Kitchen Island
- Flooring: Hardwood
- Basement: Finished,Full,Walk-Out Access
- Attic: Pull Stairs
- Number of fireplaces: 2
Interior area
- Total structure area: 5,084
- Total interior livable area: 5,084 sqft
Property
Parking
- Total spaces: 2
- Parking features: Attached, Driveway, Garage Door Opener
- Has uncovered spaces: Yes
Features
- Levels: Three Or More
- Stories: 3
- Patio & porch: Patio
Lot
- Size: 9,583 sqft
- Features: Near Public Transit, Near School, Near Shops
Details
- Parcel number: 5001018003001260000000
Construction
Type & style
- Home type: SingleFamily
- Architectural style: Colonial
- Property subtype: Single Family Residence, Residential
Materials
- Clapboard
Condition
- Actual
- Year built: 2013
Utilities & green energy
- Sewer: Public Sewer
- Water: Public
- Utilities for property: Trash Collection Public
Community & neighborhood
Community
- Community features: Park
Location
- Region: Scarsdale
Other
Other facts
- Listing agreement: Exclusive Right To Sell
Price history
| Date | Event | Price |
|---|---|---|
| 7/25/2024 | Sold | $3,116,000+5.6%$613/sqft |
Source: | ||
| 3/2/2024 | Pending sale | $2,950,000$580/sqft |
Source: | ||
| 2/19/2024 | Listed for sale | $2,950,000+5.4%$580/sqft |
Source: | ||
| 7/20/2023 | Sold | $2,800,000-1.6%$551/sqft |
Source: Public Record Report a problem | ||
| 6/13/2022 | Pending sale | $2,845,000$560/sqft |
Source: | ||
Public tax history
| Year | Property taxes | Tax assessment |
|---|---|---|
| 2024 | -- | $1,650,000 |
| 2023 | -- | $1,650,000 |
| 2022 | -- | $1,650,000 |
Find assessor info on the county website
Neighborhood: Secor Gardens
Nearby schools
GreatSchools rating
- 10/10Heathcote SchoolGrades: K-5Distance: 0.2 mi
- 10/10Scarsdale Middle SchoolGrades: 6-8,10Distance: 0.5 mi
- 10/10Scarsdale Senior High SchoolGrades: 9-12Distance: 1.3 mi
Schools provided by the listing agent
- Elementary: Heathcote
- Middle: Scarsdale Middle School
- High: Scarsdale Senior High School
Source: OneKey® MLS. This data may not be complete. We recommend contacting the local school district to confirm school assignments for this home.
Get a cash offer in 3 minutes
Find out how much your home could sell for in as little as 3 minutes with a no-obligation cash offer.
Estimated market value$3,390,800
Get a cash offer in 3 minutes
Find out how much your home could sell for in as little as 3 minutes with a no-obligation cash offer.
Estimated market value
$3,390,800


