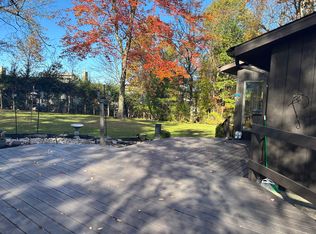BEAUTIFUL WELCOMING TUDOR HOME TUCKED AWAY IN THE BACK MOUNTAIN. ENJOY THE COZY SITTING AREA NEAR THE WOOD FIREPLACE IN THE KITCHEN WHILE YOU ARE ADMIRING THE VIEW THROUGH THE SUNROOM WINDOWS. THE BACK YARD IS A WELCOMING OASIS FOR ENTERTAINING, WHICH INCLUDES A WALKWAY TO THE PAVILLION, WATER FEATURE AND HOT TUB.PLAY AREA THE LIBRARY CAN BE USED AS AN ADDITIONAL 4TH BEDROOM
This property is off market, which means it's not currently listed for sale or rent on Zillow. This may be different from what's available on other websites or public sources.

