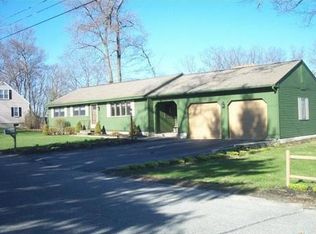***MULTIPLE OFFERS ~ HIGHEST & BEST DEADLINE SUN 2/16 at 6:00pm***PICTURE PERFECT CAPE IN ONE OF CLINTON'S MOST DESIRABLE NEIGHBORHOODS! Don't miss your opportunity to be the new owner of this wonderful home in Woodruff Heights! A warm & inviting living room welcomes you! Kitchen has side entry off of driveway and boasts movable, center island with dishwasher with all other appliances (including washer 2017 and dryer 2011). Bright and sunny dining room off of kitchen. Hardwoods throughout first floor! Nice, wide staircase leads you to the 2nd floor which has 2 generously sized bedrooms with wood laminate flooring. New 50 year architectural shingle roof in installed 2012 and comes with a transferable warranty. New boiler and Hot water tank also installed in 2012 when sellers converted over to natural gas heat. New cooktop in 2018 and new kitchen floor was installed in 2019. Nice, level, fenced-in back yard. You just can't beat this location! Such a sweet place, and it can be yours!
This property is off market, which means it's not currently listed for sale or rent on Zillow. This may be different from what's available on other websites or public sources.
