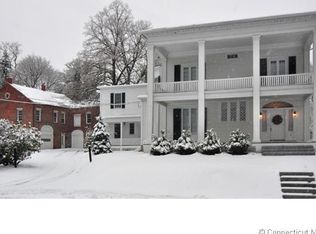Sold for $700,000
$700,000
31 Woodbury Road, Watertown, CT 06795
5beds
4,303sqft
Single Family Residence
Built in 1928
1 Acres Lot
$670,600 Zestimate®
$163/sqft
$4,204 Estimated rent
Home value
$670,600
$604,000 - $744,000
$4,204/mo
Zestimate® history
Loading...
Owner options
Explore your selling options
What's special
Introducing this classic 1930s home, now available for the first time on the market! Built to last, this charming residence boasts all the hallmarks of timeless architecture, including arched openings, beautiful hardwood floors throughout, a bay window, exquisite moldings, two staircases, covered porches, and much more. Situated just across the street from Taft School, this peaceful location is within walking distance of downtown, schools, parks, and only a short drive to several golf courses. The main level features a bright and cheerful eat-in kitchen with abundant cabinetry and a spacious pantry for ample storage. You'll also find a cozy den or TV room, a generously sized dining room adorned with a beamed ceiling-perfect for holiday gatherings-and a large living room complete with a bay window, a French door leading to the covered porch, and a fireplace. On the upper level, you will discover maid's quarters accessed via the back staircase, along with four additional bedrooms and three full baths. The fully walkout lower level offers plenty of storage and an updated heating system. All of this is set on a beautiful one-acre private lot. Don't miss your chance to own this stunning piece of history!
Zillow last checked: 8 hours ago
Listing updated: July 14, 2025 at 10:17am
Listed by:
Timothy Drakeley 203-510-9184,
Drakeley Real Estate, Inc. 203-263-4336
Bought with:
Shelley Drakeley, RES.0790749
Drakeley Real Estate, Inc.
Source: Smart MLS,MLS#: 24081954
Facts & features
Interior
Bedrooms & bathrooms
- Bedrooms: 5
- Bathrooms: 4
- Full bathrooms: 3
- 1/2 bathrooms: 1
Primary bedroom
- Features: Dressing Room, Fireplace, Walk-In Closet(s), Hardwood Floor
- Level: Upper
Bedroom
- Features: Hardwood Floor
- Level: Upper
Bedroom
- Features: Hardwood Floor
- Level: Upper
Bedroom
- Level: Upper
Bedroom
- Level: Upper
Den
- Features: Bookcases
- Level: Main
Dining room
- Features: Beamed Ceilings, Hardwood Floor
- Level: Main
Kitchen
- Features: Skylight, High Ceilings, Dining Area, Eating Space, Pantry, Tile Floor
- Level: Main
Living room
- Features: Bay/Bow Window, Fireplace, Hardwood Floor
- Level: Main
Heating
- Hot Water, Gas In Street, Natural Gas, Oil
Cooling
- Window Unit(s)
Appliances
- Included: Gas Cooktop, Oven, Refrigerator, Dishwasher, Washer, Dryer, Water Heater
- Laundry: Lower Level
Features
- Windows: Storm Window(s), Thermopane Windows
- Basement: Crawl Space,Full,Unfinished
- Attic: Floored,Walk-up
- Number of fireplaces: 2
Interior area
- Total structure area: 4,303
- Total interior livable area: 4,303 sqft
- Finished area above ground: 4,303
Property
Parking
- Total spaces: 2
- Parking features: Attached, Garage Door Opener
- Attached garage spaces: 2
Features
- Patio & porch: Porch, Covered
- Exterior features: Sidewalk, Rain Gutters
Lot
- Size: 1 Acres
- Features: Level, Open Lot
Details
- Parcel number: 918957
- Zoning: R10
Construction
Type & style
- Home type: SingleFamily
- Architectural style: Colonial
- Property subtype: Single Family Residence
Materials
- Shake Siding
- Foundation: Block, Stone
- Roof: Asphalt
Condition
- New construction: No
- Year built: 1928
Utilities & green energy
- Sewer: Public Sewer
- Water: Public
Green energy
- Energy efficient items: Windows
Community & neighborhood
Community
- Community features: Basketball Court, Golf, Private School(s), Shopping/Mall, Tennis Court(s)
Location
- Region: Watertown
- Subdivision: Taft School
Price history
| Date | Event | Price |
|---|---|---|
| 7/14/2025 | Sold | $700,000-6.7%$163/sqft |
Source: | ||
| 4/20/2025 | Pending sale | $749,900$174/sqft |
Source: | ||
| 3/23/2025 | Listed for sale | $749,900$174/sqft |
Source: | ||
Public tax history
| Year | Property taxes | Tax assessment |
|---|---|---|
| 2025 | $8,960 +5.9% | $298,270 |
| 2024 | $8,462 +9.3% | $298,270 +42% |
| 2023 | $7,741 +5.5% | $210,000 |
Find assessor info on the county website
Neighborhood: 06795
Nearby schools
GreatSchools rating
- 5/10Fletcher W. Judson SchoolGrades: 3-5Distance: 0.5 mi
- 6/10Swift Middle SchoolGrades: 6-8Distance: 1.9 mi
- 4/10Watertown High SchoolGrades: 9-12Distance: 1.1 mi
Schools provided by the listing agent
- High: Watertown
Source: Smart MLS. This data may not be complete. We recommend contacting the local school district to confirm school assignments for this home.
Get pre-qualified for a loan
At Zillow Home Loans, we can pre-qualify you in as little as 5 minutes with no impact to your credit score.An equal housing lender. NMLS #10287.
Sell with ease on Zillow
Get a Zillow Showcase℠ listing at no additional cost and you could sell for —faster.
$670,600
2% more+$13,412
With Zillow Showcase(estimated)$684,012
