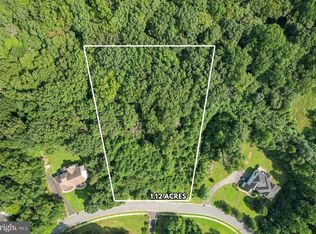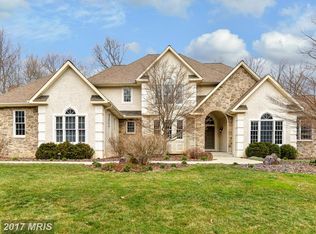Great home in the highly sought after Woodholme section of the Villages of Elk Neck. This well maintained quality 4 bedroom, 2 and a half bath home is established on a wooded lot providing for a very private back yard . You will enjoy the scenic sidewalk community that has several ponds. Come see the quality features including a two story foyer, kitchen island with granite countertops, stainless steel appliances, tile floor and back splash, hardwood floors, separate dining room with custom trim, first floor office that opens to a large family room with a propane fireplace off the kitchen and a screened-in porch for relaxing and a three car attached garage! Upstairs, double doors welcome you to spacious owner's suite with a tray ceiling and its own fireplace! The owner's suite bathroom has a vaulted ceiling, jet tub, separate shower and a double vanity and an extra large walk in closet! The unfinished walk out basement with high ceilings has a rough-in for an additional bathroom and provides tremendous opportunities for future living area. There is a nice fenced in back yard that backs to a wooded area providing privacy and a great space to observe nature. Situated on a 1.36 acre lot, there is plenty of room for recreation, gardening and a future pool. Located near the Elk Neck State Forest, historic town of North East, private airport & marinas. Showings scheduled to begin on August 7th. Call today to reserve your appointment.
This property is off market, which means it's not currently listed for sale or rent on Zillow. This may be different from what's available on other websites or public sources.


