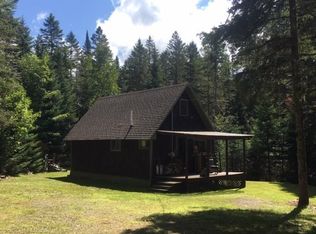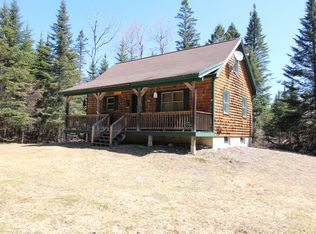Closed
$305,000
31 Winter Road, Rangeley, ME 04970
3beds
1,600sqft
Mobile Home
Built in 2001
6 Acres Lot
$315,800 Zestimate®
$191/sqft
$2,132 Estimated rent
Home value
$315,800
Estimated sales range
Not available
$2,132/mo
Zestimate® history
Loading...
Owner options
Explore your selling options
What's special
Welcome to this meticulously maintained 3 bedroom, 2 bath ranch residing on 6 acres with direct access to the snowmobile trails. The master bedroom features its own bath with jacuzzi tub and walk in closet. Large kitchen has a newer fridge, stove, microwave and enormous amount of cabinet space. Annually serviced pellet stove keeps the house warm all winter. Kohler 12RESV Generator installed in 2021 will provide comfort during any possible power outage. Two garages on the property as well as a storage shed. Imagine sitting on your covered porch or back decks in the evening and watching deer casually stroll across your lawn. Reach out for additional details or your own private showing.
Zillow last checked: 8 hours ago
Listing updated: January 18, 2025 at 07:09pm
Listed by:
Coldwell Banker Realty 207-282-5988
Bought with:
Coldwell Banker Realty
Source: Maine Listings,MLS#: 1594925
Facts & features
Interior
Bedrooms & bathrooms
- Bedrooms: 3
- Bathrooms: 2
- Full bathrooms: 2
Bedroom 1
- Features: Full Bath, Jetted Tub, Walk-In Closet(s)
- Level: First
Bedroom 2
- Features: Walk-In Closet(s)
- Level: First
Bedroom 3
- Level: First
Dining room
- Level: First
Kitchen
- Features: Eat-in Kitchen, Kitchen Island, Pantry
- Level: First
Laundry
- Level: First
Living room
- Level: First
Heating
- Forced Air, Other
Cooling
- Has cooling: Yes
Appliances
- Included: Dishwasher, Disposal, Dryer, Microwave, Gas Range, Refrigerator, Washer
Features
- 1st Floor Bedroom, 1st Floor Primary Bedroom w/Bath, Pantry, Shower, Walk-In Closet(s)
- Flooring: Carpet, Laminate
- Number of fireplaces: 1
Interior area
- Total structure area: 1,600
- Total interior livable area: 1,600 sqft
- Finished area above ground: 1,600
- Finished area below ground: 0
Property
Parking
- Total spaces: 4
- Parking features: Gravel, 5 - 10 Spaces, Off Street, Detached
- Garage spaces: 4
Accessibility
- Accessibility features: 32 - 36 Inch Doors
Features
- Patio & porch: Deck, Patio, Porch
- Has view: Yes
- View description: Trees/Woods
Lot
- Size: 6 Acres
- Features: Near Golf Course, Near Shopping, Near Town, Rural, Ski Resort, Level, Landscaped, Wooded
Details
- Additional structures: Shed(s)
- Parcel number: RANGM012L039
- Zoning: Residential
- Other equipment: Generator, Satellite Dish
Construction
Type & style
- Home type: MobileManufactured
- Architectural style: Other,Ranch
- Property subtype: Mobile Home
Materials
- Mobile, Vinyl Siding
- Foundation: Slab
- Roof: Metal
Condition
- Year built: 2001
Details
- Builder model: 711
Utilities & green energy
- Electric: Circuit Breakers, Generator Hookup
- Sewer: Private Sewer, Septic Design Available
- Water: Private, Well
Community & neighborhood
Location
- Region: Rangeley
Other
Other facts
- Body type: Double Wide
- Road surface type: Gravel, Dirt
Price history
| Date | Event | Price |
|---|---|---|
| 1/6/2025 | Sold | $305,000-21.6%$191/sqft |
Source: | ||
| 12/23/2024 | Pending sale | $389,000$243/sqft |
Source: | ||
| 12/6/2024 | Contingent | $389,000$243/sqft |
Source: | ||
| 9/30/2024 | Price change | $389,000-2.5%$243/sqft |
Source: | ||
| 6/27/2024 | Listed for sale | $399,000-11.3%$249/sqft |
Source: | ||
Public tax history
| Year | Property taxes | Tax assessment |
|---|---|---|
| 2024 | $2,951 +18.3% | $241,300 +18.3% |
| 2023 | $2,495 +11.9% | $204,000 +37.7% |
| 2022 | $2,230 +3.2% | $148,100 -5.1% |
Find assessor info on the county website
Neighborhood: 04970
Nearby schools
GreatSchools rating
- 4/10Rangeley Lakes Regional SchoolGrades: PK-12Distance: 1.1 mi

