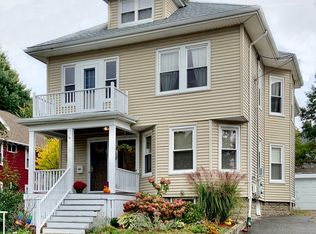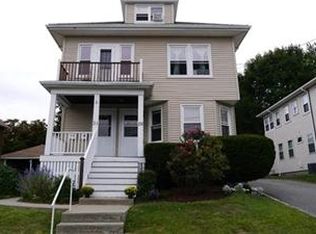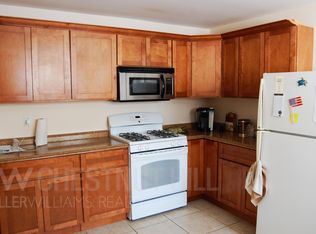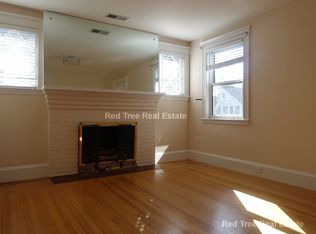Spacious sun filled top floor condo renovated in 2011 on peaceful side street & yet just steps to sought after Cushing Square & all the shops. This condo features an open kitchen/dining room layout ideal for entertaining. The kitchen has a granite breakfast bar, stainless appliances, cherry cabinets, & huge pantry with the laundry room right off. The dining room with bay window leads to the inviting living room complete with crown molding & HW Flrs. The office opens out to the balcony where you can watch extraordinary sunsets & then head right upstairs to the enormous third floor bedroom/family room with wall to wall carpet & tons of natural light that pours through the skylights. The back yard is common area with beautiful dogwood tree. Designated basement storage and one garage space with plenty of parking in driveway. No detail was spared in this meticulously maintained home!
This property is off market, which means it's not currently listed for sale or rent on Zillow. This may be different from what's available on other websites or public sources.



