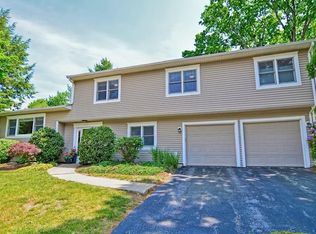This lovely three bedroom home offers an open floor plan and is picture perfect and move-in ready! The center of the home features a beautiful gourmet kitchen with a large skylight, granite counters and high end appliances. The dining area, adjacent to the kitchen, has hardwood floors and leads to a lovely step down den/summer room with a slider leading outside to a new composite deck. The step down living room has palladium windows, tasteful w/w carpeting (with hardwood underneath) and built-in. Past the entryway is a full designer bath with skylight, oversized linen closet and three bedrooms. The master with full en suite has large closet space and offers a peaceful respite from the day's activities. Updates include composite deck, tankless hot water, 200 amp electric, newer roof & windows. This home sits on a well groomed level lot in a popular area close to shopping,dining and major commuter routes. Nothing to do but move right in & enjoy!
This property is off market, which means it's not currently listed for sale or rent on Zillow. This may be different from what's available on other websites or public sources.
