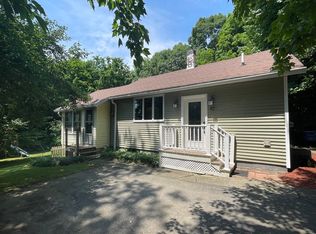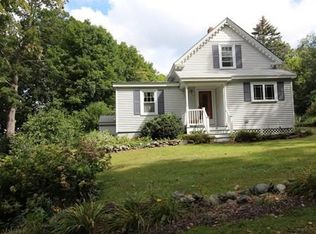Gorgeous Ranch home with many updates! New Roof, New Siding and New Windows!! Large entrance way leads to fireplace living room with lots of natural light and bay window. New kitchen updates include new cabinets, recessed lighting, new stainless steel appliances, wall oven and upgraded countertops. Kitchen features tile floor and comfortable dining area. Spacious master bedroom with walk-in closet and newly remodeled master bath with beautiful tile detail and new flooring. Newly remodeled main bath has nice tile accent and new vanity! All other bedrooms have hardwood floors. Full basement is perfect for finishing possibilities. One car garage and lush yard! Convenient one level living with many possibilities.
This property is off market, which means it's not currently listed for sale or rent on Zillow. This may be different from what's available on other websites or public sources.

