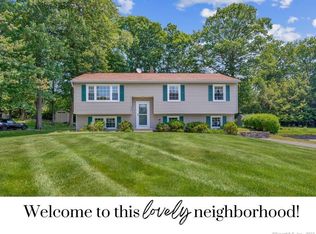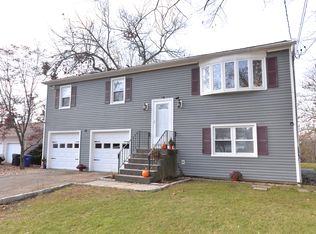Sold for $450,000 on 01/25/24
$450,000
31 Wilkes Road, Danbury, CT 06811
3beds
1,712sqft
Single Family Residence
Built in 1977
0.46 Acres Lot
$515,700 Zestimate®
$263/sqft
$3,227 Estimated rent
Home value
$515,700
$490,000 - $541,000
$3,227/mo
Zestimate® history
Loading...
Owner options
Explore your selling options
What's special
First time on the market! This Raised Ranch has been well maintained by the original owners! It offers 3 bedrooms and 1.5 baths on a quiet cul-de-sac in a Marjorie Manor neighborhood. The bright living room flows into the formal dining room, nice entertaining space with hardwood floors. The kitchen has plenty of cabinets and can accommodate an eating area and walks out to an oversized deck great for outdoor entertaining. All three bedrooms offer hardwood floors with nice size closets. The finished lower level includes the spacious family room with wood burning fireplace, half bath and laundry room. A 2 car garage completes the package. Great Home! Not to be missed. Requires probate approval.
Zillow last checked: 8 hours ago
Listing updated: January 26, 2024 at 04:37am
Listed by:
Michael Vartolone 203-733-1104,
William Raveis Real Estate 203-794-9494,
Gigi Conlon 203-300-2458,
William Raveis Real Estate
Bought with:
Michele Isenberg, REB.0795348
William Raveis Real Estate
Source: Smart MLS,MLS#: 170609197
Facts & features
Interior
Bedrooms & bathrooms
- Bedrooms: 3
- Bathrooms: 2
- Full bathrooms: 1
- 1/2 bathrooms: 1
Primary bedroom
- Features: Hardwood Floor
- Level: Main
Bedroom
- Features: Hardwood Floor
- Level: Main
Bedroom
- Features: Hardwood Floor
- Level: Main
Dining room
- Features: Hardwood Floor
- Level: Main
Family room
- Features: Fireplace, Half Bath, Wall/Wall Carpet
- Level: Lower
Kitchen
- Features: Ceiling Fan(s), Vinyl Floor
- Level: Main
Living room
- Features: Hardwood Floor
- Level: Main
Heating
- Baseboard, Oil
Cooling
- Central Air
Appliances
- Included: Electric Range, Microwave, Refrigerator, Dishwasher, Washer, Dryer, Water Heater
- Laundry: Lower Level
Features
- Doors: Storm Door(s)
- Windows: Storm Window(s), Thermopane Windows
- Basement: Full,Partially Finished,Garage Access
- Attic: Pull Down Stairs
- Number of fireplaces: 1
Interior area
- Total structure area: 1,712
- Total interior livable area: 1,712 sqft
- Finished area above ground: 1,132
- Finished area below ground: 580
Property
Parking
- Total spaces: 2
- Parking features: Attached, Garage Door Opener, Private
- Attached garage spaces: 2
- Has uncovered spaces: Yes
Features
- Patio & porch: Deck
- Exterior features: Awning(s)
Lot
- Size: 0.46 Acres
- Features: Level
Details
- Additional structures: Shed(s)
- Parcel number: 70825
- Zoning: RA20
Construction
Type & style
- Home type: SingleFamily
- Architectural style: Ranch
- Property subtype: Single Family Residence
Materials
- Vinyl Siding
- Foundation: Concrete Perimeter, Raised
- Roof: Asphalt
Condition
- New construction: No
- Year built: 1977
Utilities & green energy
- Sewer: Septic Tank
- Water: Well
Green energy
- Energy efficient items: Doors, Windows
Community & neighborhood
Location
- Region: Danbury
- Subdivision: Marjorie Manor
Price history
| Date | Event | Price |
|---|---|---|
| 1/25/2024 | Sold | $450,000-3.2%$263/sqft |
Source: | ||
| 1/17/2024 | Listed for sale | $465,000$272/sqft |
Source: | ||
| 12/8/2023 | Pending sale | $465,000$272/sqft |
Source: | ||
| 11/24/2023 | Price change | $465,000-3.1%$272/sqft |
Source: | ||
| 11/7/2023 | Listed for sale | $479,900$280/sqft |
Source: | ||
Public tax history
| Year | Property taxes | Tax assessment |
|---|---|---|
| 2025 | $6,103 +2.2% | $244,230 |
| 2024 | $5,969 +4.8% | $244,230 |
| 2023 | $5,698 +15.3% | $244,230 +39.5% |
Find assessor info on the county website
Neighborhood: 06811
Nearby schools
GreatSchools rating
- 4/10Pembroke SchoolGrades: K-5Distance: 1.2 mi
- 2/10Broadview Middle SchoolGrades: 6-8Distance: 3.6 mi
- 2/10Danbury High SchoolGrades: 9-12Distance: 2.5 mi
Schools provided by the listing agent
- Elementary: Pembroke
- Middle: Broadview
- High: Danbury
Source: Smart MLS. This data may not be complete. We recommend contacting the local school district to confirm school assignments for this home.

Get pre-qualified for a loan
At Zillow Home Loans, we can pre-qualify you in as little as 5 minutes with no impact to your credit score.An equal housing lender. NMLS #10287.
Sell for more on Zillow
Get a free Zillow Showcase℠ listing and you could sell for .
$515,700
2% more+ $10,314
With Zillow Showcase(estimated)
$526,014
