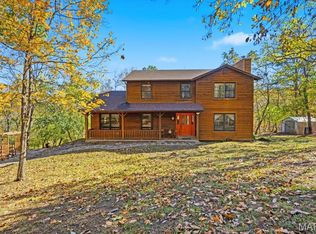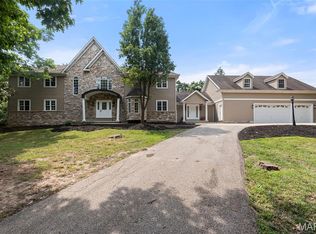Check out Drone Video** Immaculate 1.5 Story sitting on approx 3 acres. This well maintained home has gleaming hardwood flooring throughout most of the main floor. Glass front doors lead to private office. Main floor Master Suite with 2 walk-in closets & updated bath with dual-bowl vanity. Formal Dining room. Spacious Family/Hearth Room has fireplace & access to the deck, guest bath, & a large main laundry room complete the main floor. The open & updated gourmet kitchen features custom cabinetry, Granite counters, breakfast bar, tile back splash, stainless appliances, 2 pantries, breakfast/dining area with bay window, & a built-in planning desk. The upper level offers 3 additional bedrooms (2 of which have bonus dormer room space) & an updated full bath. Professionally finished lower level gives you an additional 700+ sq. ft. of living area, a half bath, play room, built-ins, vinyl plank flooring, & door leading to 2nd deck. NEW Architectural roof installed in 2019! Rockwood Schools
This property is off market, which means it's not currently listed for sale or rent on Zillow. This may be different from what's available on other websites or public sources.

