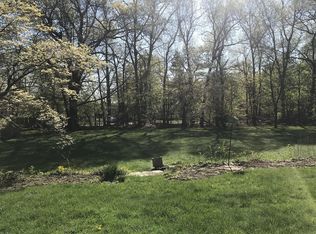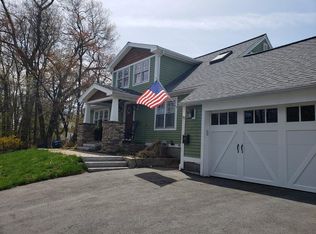Downsizing or just beginning this totally renovated 50's ranch from inside out may be for you ! New Construction from the basement to the roof, from the walls & windows to the ceiling is ready for occupancy! First floor living at it's best!!!! Open 2 story living room/kitchen/dinning. Picture sitting at your dinning table or kitchen island, while enjoying the ambiance of the fireplace in this gracious 22 foot cathedral open space. This Tomaiolo built home, known for their finish work, trim detail and quality make this home a WOW!! The first floor master bedroom has his and her walk-in closets, hardwood floors and spacious master bath with a freestanding soaking tub and 4'x4' tile shower. Second floor has 2 bedrooms and 2 full baths. Mudroom with a bench with hooks and a separate full size laundry room on the first floor. This home has all you need with a perfect layout for living and entertaining. Just a seconds away for Dean Park and Spring St School.
This property is off market, which means it's not currently listed for sale or rent on Zillow. This may be different from what's available on other websites or public sources.

