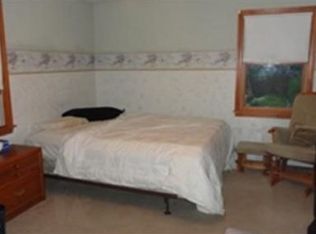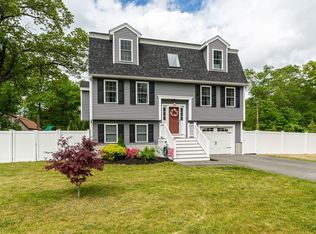Start the new year in this lovingly maintained and carefully updated colonial on the Wilmington line.The efficient floor plan puts all the living space to great use offering a front entry hall with large coat closet and an open staircase leading to the 2nd floor.The inviting living room flows into the user friendly dining room and handsome eat-in kitchen. A guest bath and entry onto the large deck with built-ins round out the first floor.The second level offers a sun drenched hallway, large master bedroom with 2 closets,2 additional bedrooms,a full bath,and a pull down attic for storage.The lower level features a large finished bonus room and an adjacent storage room/workshop with washer/dryer hookups and exterior access to the backyard.Additional interior highlights include oak and ceramic flooring throughout,all new Harvey replacement windows, fresh paint & refreshed kitchen and baths.Entire exterior is as good as new!See attached feature sheet!!
This property is off market, which means it's not currently listed for sale or rent on Zillow. This may be different from what's available on other websites or public sources.


