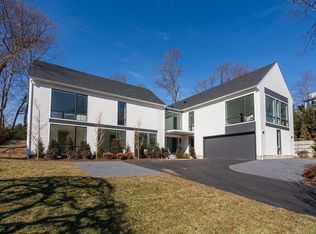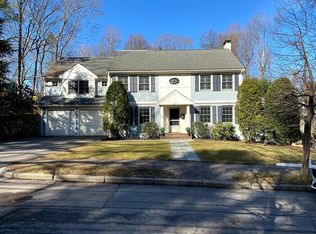WABAN. RENOVATED AND UPDATED 1955 BRICK COLONIAL. 20,780 SF PRIVATE, BEAUTIFULLY LANDSCAPED LOT. APPROX. 3,168 SF OF LIVING SPACE INCL 822 in LL. ELEGANT FORMAL SPACE. STUNNING FAMILY ROOM ADDITION W/ SKYLIGHTS, F/P, & ACCESS TO 2-LVL DECK W/ HOT TUB. BEAUTIFUL 2002 UPDATED EIK. MASTER BR W/EN-SUITE BATH & WI CLOSET. SEPARATE ENTRANCE LOWER LEVEL OFFICE W/WAITING ROOM, PLAYROOM & LAUNDRY.CENTRAL AIR CONDITIONING. SECURITY SYSTEM. UPDATED HEATING. ATTACHED 2 CAR GARAGE.
This property is off market, which means it's not currently listed for sale or rent on Zillow. This may be different from what's available on other websites or public sources.

