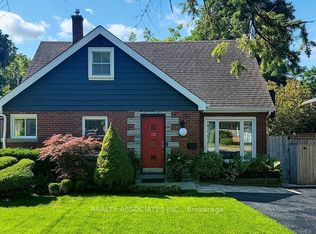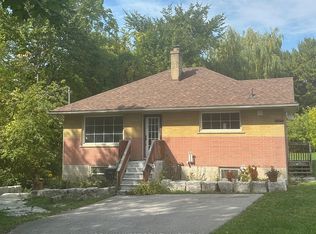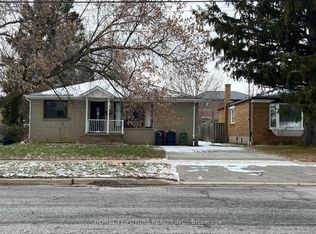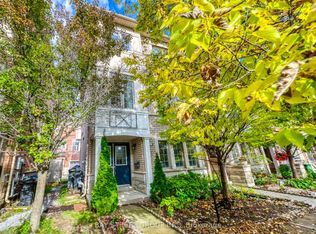Step Into This Stunning Bright Turnkey Masterpiece Located In Sought After Highland Creek! Fully Reno'd W/ $150K In Upgrades. Feat' Open Concpt, W/Coffered Ceiling, Hardwood & Tile Main Flr, 2 Gas Fps, Custom B/I's, W/O To Lrg Deck & Yard Oasis, Eat-In Kit Feat' Quarts Counter & Bfast Bar, 2-4Pc Baths W/Granite Counters, Soaker Tub & Rain Shwr In Upper Bath, Glass Rail & Oak Staircase To Rec & 3rd Brm/Office.
This property is off market, which means it's not currently listed for sale or rent on Zillow. This may be different from what's available on other websites or public sources.



