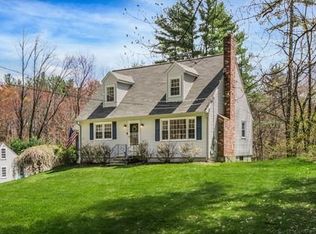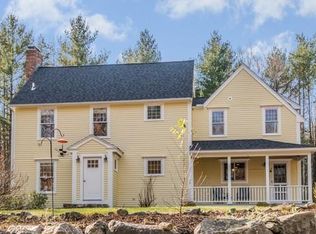Dramatic Maine Post and Beam passive solar home, this nature lover's paradise offers an open floor plan with exposed beams and cathedral ceilings. Charming farmer's porch and two story foyer with turned staircase with cherry treads welcomes you to this fabulous home. Maple kitchen with center island, granite counters and stainless steel appliances opens to eat-in area,formal dining room with french doors to screen porch with mahogany floors and fireplaced great room. Hardwood floors,skylights. Four good size bedrooms on second floor with hardwood floors, laundry on second floor, updated baths, radiant heat, C/A, 2 car attached garage, separate heated artist's studio with cathedral ceilings, fiber cement siding, irrigation system,standby generator. Excellent schools! It is clear your search is over!
This property is off market, which means it's not currently listed for sale or rent on Zillow. This may be different from what's available on other websites or public sources.

