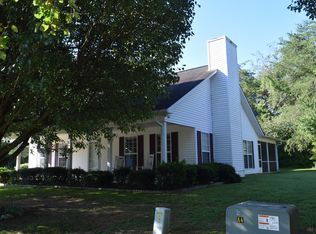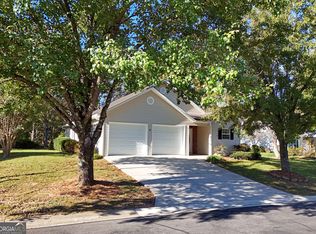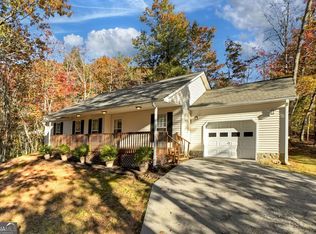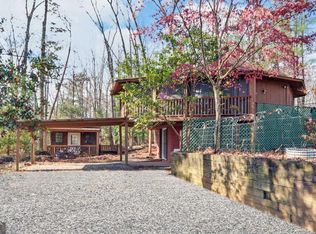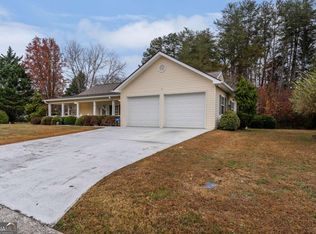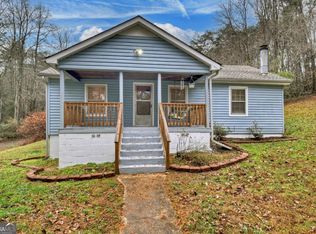Welcome to your ideal destination in a serene, gated community, conveniently located within walking distance of Ingles and Riverstone Medical Center. Less than 5 miles to downtown Blue Ridge with its fine dining, shopping, tourism, fine arts, and all that mountain living offers. This charming home offers one-floor living, perfect for the golden years, and offers two spacious bedrooms with w/walk-in closets and two bathrooms, complemented by a convenient two-car garage. Step inside to discover an updated kitchen adorned with beautiful granite countertops and modern appliances, seamlessly connecting to an open floor plan that enhances the flow of natural light throughout the living space - beautifully decorated with an artistic vision, showcasing a unique blend of creativity and comfort. Every corner of the residence has been purposely designed and maintained to create an inspiring and aesthetically pleasing environment. From your morning coffee or evening tea in the private screened-in porch, where you can immerse yourself in the beauty of nature, to the primary bedroom equipped with two seasonal closets and a designated office space, ideal for those who enjoy working from home. The additional bedroom features a large walk-in closet and an ensuite bathroom, providing privacy and comfort for guests or family. With a cleverly designed pantry space, this home efficiently utilizes its square footage while offering low monthly fees that cover lawn care during the mowing season, weekly garbage pickup, and more. The friendly neighbors and close-knit community create a welcoming atmosphere for those seeking companionship and convenience. This residence is perfect for seniors looking to be close to healthcare facilities, enjoy leisurely walks, and foster a sense of community. You don't want to miss the opportunity to call this charming home your own! Radon has passed testing. We offer a no-smoking, pet-free environment. Buyers can take possession immediately.
Active
$325,000
31 Westward Ln, Blue Ridge, GA 30513
2beds
1,210sqft
Est.:
Residential
Built in 1996
0.63 Acres Lot
$-- Zestimate®
$269/sqft
$100/mo HOA
What's special
Serene gated communityFlow of natural lightUpdated kitchenDesignated office spaceOpen floor planCleverly designed pantry spaceLarge walk-in closet
- 165 days |
- 610 |
- 10 |
Zillow last checked: 8 hours ago
Listing updated: October 14, 2025 at 06:03am
Listed by:
Tanya Davenport 706-455-6977,
Coldwell Banker High Country Realty - Blue Ridge,
Roger Remington 678-358-8727,
Coldwell Banker High Country Realty - Blue Ridge
Source: NGBOR,MLS#: 418452
Tour with a local agent
Facts & features
Interior
Bedrooms & bathrooms
- Bedrooms: 2
- Bathrooms: 2
- Full bathrooms: 2
- Main level bedrooms: 2
Rooms
- Room types: Living Room, Dining Room, Kitchen, Bonus Room, Sunroom
Primary bedroom
- Level: Main
Heating
- Central, Heat Pump, Electric, Propane
Cooling
- Central Air, Electric, Heat Pump
Appliances
- Included: Refrigerator, Range, Dishwasher, Disposal, Washer, Dryer, Electric Water Heater
- Laundry: Main Level
Features
- Pantry, Ceiling Fan(s), Sheetrock, High Speed Internet
- Flooring: Carpet, Tile
- Windows: Insulated Windows, Vinyl
- Basement: Slab
- Has fireplace: No
- Fireplace features: See Remarks
Interior area
- Total structure area: 1,210
- Total interior livable area: 1,210 sqft
Video & virtual tour
Property
Parking
- Total spaces: 2
- Parking features: Garage, Driveway, Concrete
- Garage spaces: 2
- Has uncovered spaces: Yes
Accessibility
- Accessibility features: Handicap Access
Features
- Levels: One
- Stories: 1
- Patio & porch: Screened, Patio
- Exterior features: Garden, Private Yard
- Has view: Yes
- View description: Seasonal
- Frontage type: Road
Lot
- Size: 0.63 Acres
Details
- Parcel number: 0045 081C3
Construction
Type & style
- Home type: SingleFamily
- Architectural style: Ranch,Traditional,Craftsman
- Property subtype: Residential
Materials
- Frame, Vinyl Siding
- Roof: Shingle
Condition
- Resale
- New construction: No
- Year built: 1996
Utilities & green energy
- Sewer: Public Sewer
- Water: Public
- Utilities for property: Cable Available
Community & HOA
Community
- Features: Gated, See Remarks
- Subdivision: Blue Ridge Village
HOA
- Has HOA: Yes
- HOA fee: $1,200 annually
Location
- Region: Blue Ridge
Financial & listing details
- Price per square foot: $269/sqft
- Tax assessed value: $357,712
- Annual tax amount: $1,191
- Date on market: 9/1/2025
- Road surface type: Paved
Estimated market value
Not available
Estimated sales range
Not available
Not available
Price history
Price history
| Date | Event | Price |
|---|---|---|
| 10/14/2025 | Price change | $325,000-13.3%$269/sqft |
Source: NGBOR #418452 Report a problem | ||
| 9/1/2025 | Listed for sale | $375,000$310/sqft |
Source: NGBOR #418452 Report a problem | ||
| 9/1/2025 | Listing removed | $375,000$310/sqft |
Source: NGBOR #412723 Report a problem | ||
| 8/2/2025 | Price change | $375,000-3.8%$310/sqft |
Source: | ||
| 1/27/2025 | Listed for sale | $389,900+20%$322/sqft |
Source: NGBOR #412723 Report a problem | ||
Public tax history
Public tax history
| Year | Property taxes | Tax assessment |
|---|---|---|
| 2024 | $1,191 -21.1% | $143,085 -3.4% |
| 2023 | $1,511 +18.5% | $148,173 +18.5% |
| 2022 | $1,275 -1% | $125,078 +36.2% |
Find assessor info on the county website
BuyAbility℠ payment
Est. payment
$1,837/mo
Principal & interest
$1528
Home insurance
$114
Other costs
$195
Climate risks
Neighborhood: 30513
Nearby schools
GreatSchools rating
- 4/10Blue Ridge Elementary SchoolGrades: PK-5Distance: 1.5 mi
- 7/10Fannin County Middle SchoolGrades: 6-8Distance: 0.6 mi
- 4/10Fannin County High SchoolGrades: 9-12Distance: 2.2 mi
- Loading
- Loading
