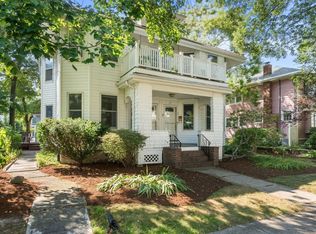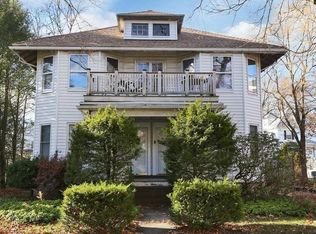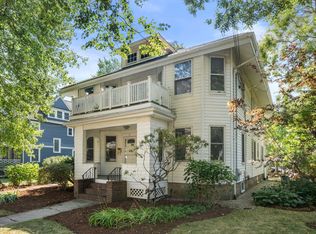Fabulous Newton Center location! Five bedroom, 2-1/2 bath well-maintained 1890 Victorian home on beautiful professionally landscaped yard. Welcoming front porch, pretty bluestone patio plus spacious 2nd floor deck offer great outdoor spaces. The spacious foyer leads to the living room or dining room and large eat-in kitchen. There is a family room off the kitchen which could also serve as an office as it has a separate entrance and half bath. Walk up the beautiful turned staircase to the second floor with its 4 bedrooms and 1 bathroom. The third floor has a flexible two room suite with a large marble four-piece bathroom. Convenient to Newton Center, shopping, restaurants, Mass Pike and Boston.
This property is off market, which means it's not currently listed for sale or rent on Zillow. This may be different from what's available on other websites or public sources.


