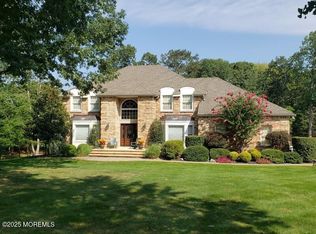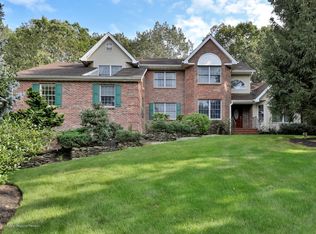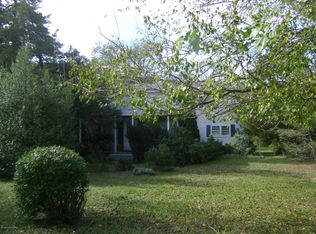Sold for $993,000 on 05/19/25
$993,000
31 Wesley Court, Eatontown, NJ 07724
5beds
2,664sqft
Single Family Residence
Built in 1993
0.84 Acres Lot
$1,024,200 Zestimate®
$373/sqft
$4,723 Estimated rent
Home value
$1,024,200
$942,000 - $1.12M
$4,723/mo
Zestimate® history
Loading...
Owner options
Explore your selling options
What's special
**Please submit offers by Tuesday 4/1 at noon** Welcome to Deep Woods Estates! This rare find is in a small, quiet community with wide streets, big front yards & homes set on oversized tree lined lots which seldom come on the market. Ideally positioned in a cul de sac, this 5 bedroom, 3 bath, pool home, set on almost an acre, is waiting for you. From the 2-story foyer & window lined sunroom, both bathed in natural light, to the finished basement with its custom sound absorption ceilings, you will have no doubt this home was well loved & cared for by its current, original owner. The spacious eat-in kitchen features stainless steel appliances & a plethora of cabinets & counter space. It is perfectly situated between the formal dining room, cozy sunroom overlooking the pool & seamlessly flow into the adjoining living room accented by the gas fireplace framed with built in cabinetry. The perfect set up for entertaining or large gatherings. With almost 3000 sq. ft., hardwood floors, high ceilings and 5 spacious bedrooms, one of which is on the first floor just through one of 2 sets of glass paned French doors and could easily double as an office. Enjoy sun drenched mornings on your private deck off the huge primary suite, with oversize walk in closet and private vanity nook. Conveniently located just minutes to highways, shopping, parks and only 4.7 miles to the beach! Pleasant surprises are around every corner. This is a home you do not want to miss! Come see 31 Wesley Court today!
Zillow last checked: 8 hours ago
Listing updated: May 20, 2025 at 07:17am
Listed by:
Christine Morford 727-744-7015,
Berkshire Hathaway HomeServices Fox & Roach - Rumson
Bought with:
Andrew Kligman, 8641055
RE/MAX Synergy
Source: MoreMLS,MLS#: 22507969
Facts & features
Interior
Bedrooms & bathrooms
- Bedrooms: 5
- Bathrooms: 3
- Full bathrooms: 2
- 1/2 bathrooms: 1
Bedroom
- Area: 213.99
- Dimensions: 13.63 x 15.7
Bedroom
- Area: 166.53
- Dimensions: 12.98 x 12.83
Bedroom
- Area: 32.29
- Dimensions: 6.07 x 5.32
Bathroom
- Area: 54.5
- Dimensions: 6.89 x 7.91
Bathroom
- Area: 28.65
- Dimensions: 5.73 x 5
Other
- Area: 405.35
- Dimensions: 25.13 x 16.13
Dining room
- Area: 181.07
- Dimensions: 15.28 x 11.85
Exercise room
- Area: 656.77
- Dimensions: 24.37 x 26.95
Laundry
- Area: 33.98
- Dimensions: 5.73 x 5.93
Office
- Area: 212.44
- Dimensions: 13.42 x 15.83
Other
- Area: 231.18
- Dimensions: 16.62 x 13.91
Other
- Area: 37.12
- Dimensions: 5.31 x 6.99
Utility room
- Area: 409
- Dimensions: 21.05 x 19.43
Utility room
- Area: 16.58
- Dimensions: 5.62 x 2.95
Heating
- Natural Gas, Forced Air
Cooling
- Central Air
Features
- Balcony, Center Hall, Recessed Lighting
- Flooring: Concrete
- Basement: Ceilings - High,Full,Workshop/ Workbench,Partially Finished
- Attic: Pull Down Stairs
- Number of fireplaces: 1
Interior area
- Total structure area: 2,664
- Total interior livable area: 2,664 sqft
Property
Parking
- Total spaces: 2
- Parking features: Paved, Driveway, Oversized
- Attached garage spaces: 2
- Has uncovered spaces: Yes
Features
- Stories: 2
- Exterior features: Balcony, Storage
- Has private pool: Yes
- Pool features: Fenced, In Ground, Pool Equipment, Vinyl
- Fencing: Electric
Lot
- Size: 0.84 Acres
- Features: Cul-De-Sac, Oversized
Details
- Parcel number: 1201902000000029
- Zoning description: Residential, Single Family
Construction
Type & style
- Home type: SingleFamily
- Architectural style: Custom
- Property subtype: Single Family Residence
Materials
- Cedar
- Foundation: Slab
- Roof: Wood
Condition
- Year built: 1993
Utilities & green energy
- Sewer: Public Sewer
Community & neighborhood
Security
- Security features: Security System
Location
- Region: Eatontown
- Subdivision: Deep Woods
Price history
| Date | Event | Price |
|---|---|---|
| 5/19/2025 | Sold | $993,000+11.6%$373/sqft |
Source: | ||
| 4/7/2025 | Pending sale | $889,900$334/sqft |
Source: | ||
| 3/27/2025 | Listed for sale | $889,900+286.9%$334/sqft |
Source: | ||
| 9/24/1993 | Sold | $230,000$86/sqft |
Source: Public Record | ||
Public tax history
| Year | Property taxes | Tax assessment |
|---|---|---|
| 2025 | $15,742 +7.3% | $840,900 +7.3% |
| 2024 | $14,665 +8.7% | $783,400 +14.4% |
| 2023 | $13,497 +8.9% | $684,800 +20% |
Find assessor info on the county website
Neighborhood: 07724
Nearby schools
GreatSchools rating
- 5/10Woodmere Elementary SchoolGrades: PK,2-4Distance: 0.5 mi
- 5/10Memorial Middle SchoolGrades: 7-8Distance: 0.8 mi
- 4/10Monmouth Reg High SchoolGrades: 9-12Distance: 1.9 mi
Schools provided by the listing agent
- Elementary: Woodmere
- Middle: Memorial
- High: Monmouth Reg
Source: MoreMLS. This data may not be complete. We recommend contacting the local school district to confirm school assignments for this home.

Get pre-qualified for a loan
At Zillow Home Loans, we can pre-qualify you in as little as 5 minutes with no impact to your credit score.An equal housing lender. NMLS #10287.
Sell for more on Zillow
Get a free Zillow Showcase℠ listing and you could sell for .
$1,024,200
2% more+ $20,484
With Zillow Showcase(estimated)
$1,044,684

