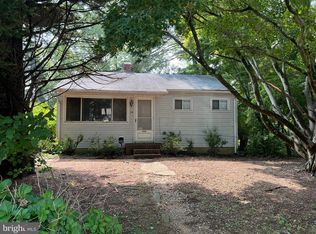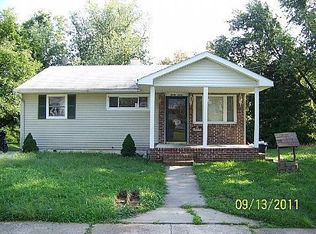Sold for $352,000
$352,000
31 Wengate Rd, Owings Mills, MD 21117
3beds
1,560sqft
Single Family Residence
Built in 1955
0.26 Acres Lot
$352,800 Zestimate®
$226/sqft
$1,772 Estimated rent
Home value
$352,800
$321,000 - $388,000
$1,772/mo
Zestimate® history
Loading...
Owner options
Explore your selling options
What's special
Beautifully renovated home in the sought-after and well located Tollgate community. This charming home features 3BR/2BA, a 1/4ac. lot, and a private concrete driveway. This home has been meticulously renovated including all major mechanical systems, roof, windows, and siding. Enter the home from your new concrete driveway to the bright and airy living room with ceiling fan. Toward the rear of the home you will find the brand new kitchen including all new stainless steel appliances, shaker soft-close cabinetry, and lovely white quartz countertops. The first level of the home also includes a newly renovated full hallway bathroom with tub/shower combo and brand new tile surround. The bedrooms at this level each include an ample closet and new double-hung vinyl windows. The freshly finished basement space offers boundless possibility with a large open family room/flex space with recessed lighting, a third bedroom, and a second full bathroom with shower and custom tile surround. The lower level offers newly installed low-maintenance vinyl flooring, a large closet beneath the stairs, a sump-pump, and the mechanical room which houses the new high-efficiency heat pump and water heater. The basement also contains the newly installed and inspected 200-amp electrical panel as well as the water shutoff from the brand new water line. This home contains all new plumbing, electric, and HVAC equipment. As part of the renovation, the water and sewer lines were entirely replaced to the county connection. The attic of the home includes high-efficiency spray foam insulation. The exterior has undergone an equal transformation with new windows, siding, and roof. Come and have a look before it's gone!
Zillow last checked: 8 hours ago
Listing updated: May 05, 2025 at 07:55pm
Listed by:
Travis Lauchman 301-367-9578,
Cummings & Co. Realtors
Bought with:
Story Haensler, 652286
Berkshire Hathaway HomeServices PenFed Realty
Source: Bright MLS,MLS#: MDBC2120890
Facts & features
Interior
Bedrooms & bathrooms
- Bedrooms: 3
- Bathrooms: 2
- Full bathrooms: 2
- Main level bathrooms: 1
- Main level bedrooms: 2
Bedroom 1
- Features: Flooring - Luxury Vinyl Plank, Ceiling Fan(s)
- Level: Main
Bedroom 2
- Features: Flooring - Luxury Vinyl Plank
- Level: Main
Bedroom 3
- Features: Flooring - Luxury Vinyl Plank, Recessed Lighting
- Level: Lower
Bathroom 1
- Features: Bathroom - Tub Shower
- Level: Main
Bathroom 2
- Features: Flooring - Luxury Vinyl Plank
- Level: Lower
Family room
- Features: Recessed Lighting, Flooring - Luxury Vinyl Plank
- Level: Lower
Kitchen
- Features: Countertop(s) - Quartz, Flooring - Luxury Vinyl Plank, Lighting - LED
- Level: Main
Living room
- Features: Flooring - Luxury Vinyl Plank, Ceiling Fan(s)
- Level: Main
Utility room
- Features: Flooring - Concrete
- Level: Lower
Heating
- Forced Air, Electric
Cooling
- Central Air, Electric
Appliances
- Included: Dishwasher, Disposal, Energy Efficient Appliances, Exhaust Fan, Microwave, Oven/Range - Electric, Refrigerator, Stainless Steel Appliance(s), Water Heater, Electric Water Heater
- Laundry: Hookup, Lower Level
Features
- Attic, Bathroom - Tub Shower, Ceiling Fan(s), Entry Level Bedroom, Recessed Lighting, Upgraded Countertops, Dry Wall
- Flooring: Luxury Vinyl
- Windows: Double Hung, Vinyl Clad
- Basement: Full,Connecting Stairway,Finished,Heated,Improved,Interior Entry,Sump Pump,Windows
- Has fireplace: No
Interior area
- Total structure area: 1,600
- Total interior livable area: 1,560 sqft
- Finished area above ground: 800
- Finished area below ground: 760
Property
Parking
- Total spaces: 1
- Parking features: Concrete, Driveway
- Uncovered spaces: 1
Accessibility
- Accessibility features: None
Features
- Levels: Two
- Stories: 2
- Pool features: None
Lot
- Size: 0.26 Acres
- Features: Front Yard, Rear Yard
Details
- Additional structures: Above Grade, Below Grade
- Parcel number: 04040402086170
- Zoning: R
- Special conditions: Standard
Construction
Type & style
- Home type: SingleFamily
- Architectural style: Ranch/Rambler
- Property subtype: Single Family Residence
Materials
- Frame, Vinyl Siding, Spray Foam Insulation
- Foundation: Block
- Roof: Architectural Shingle
Condition
- Excellent
- New construction: No
- Year built: 1955
- Major remodel year: 2025
Utilities & green energy
- Electric: 200+ Amp Service
- Sewer: Public Sewer
- Water: Public
Community & neighborhood
Location
- Region: Owings Mills
- Subdivision: Tollgate
Other
Other facts
- Listing agreement: Exclusive Agency
- Ownership: Ground Rent
Price history
| Date | Event | Price |
|---|---|---|
| 4/21/2025 | Sold | $352,000+3.5%$226/sqft |
Source: | ||
| 3/20/2025 | Pending sale | $340,000$218/sqft |
Source: | ||
| 3/20/2025 | Listed for sale | $340,000+96.2%$218/sqft |
Source: | ||
| 12/16/2024 | Sold | $173,250-11.4%$111/sqft |
Source: | ||
| 11/21/2024 | Pending sale | $195,500$125/sqft |
Source: | ||
Public tax history
| Year | Property taxes | Tax assessment |
|---|---|---|
| 2025 | $2,503 +43.7% | $164,967 +14.8% |
| 2024 | $1,742 +1.9% | $143,700 +1.9% |
| 2023 | $1,709 +2% | $140,967 -1.9% |
Find assessor info on the county website
Neighborhood: 21117
Nearby schools
GreatSchools rating
- 7/10Owings Mills Elementary SchoolGrades: PK-5Distance: 0.4 mi
- 3/10Deer Park Middle Magnet SchoolGrades: 6-8Distance: 2.8 mi
- 2/10Owings Mills High SchoolGrades: 9-12Distance: 0.3 mi
Schools provided by the listing agent
- District: Baltimore County Public Schools
Source: Bright MLS. This data may not be complete. We recommend contacting the local school district to confirm school assignments for this home.
Get a cash offer in 3 minutes
Find out how much your home could sell for in as little as 3 minutes with a no-obligation cash offer.
Estimated market value$352,800
Get a cash offer in 3 minutes
Find out how much your home could sell for in as little as 3 minutes with a no-obligation cash offer.
Estimated market value
$352,800

