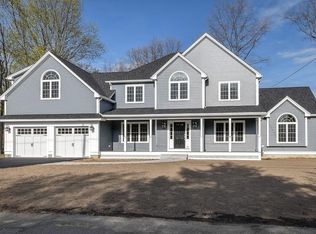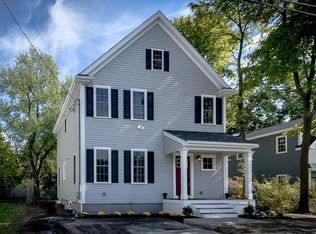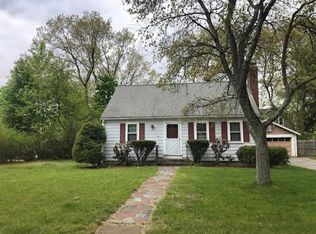Lovely New Construction Townhouse within walking distance to train station, and easy access to route 9, shops and restaurants! Kitchen features gorgeous quartz counter tops, stainless steel appliances, and flows perfectly into the dining and living room with fireplace. The 2nd floor features laundry room, 3 bedrooms and two baths. Plenty of storage in the huge unfinished basement..
This property is off market, which means it's not currently listed for sale or rent on Zillow. This may be different from what's available on other websites or public sources.


