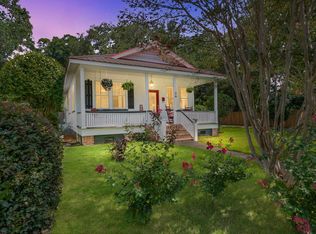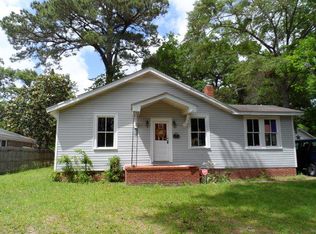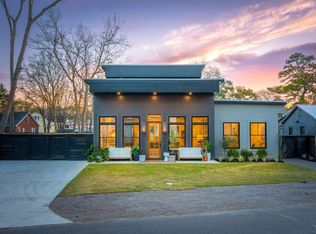Sold for $510,000
Street View
$510,000
31 Wedgepark Rd, Charleston, SC 29407
3beds
2baths
1,880sqft
SingleFamily
Built in 2023
5,662 Square Feet Lot
$615,400 Zestimate®
$271/sqft
$3,918 Estimated rent
Home value
$615,400
$578,000 - $658,000
$3,918/mo
Zestimate® history
Loading...
Owner options
Explore your selling options
What's special
31 Wedgepark Rd, Charleston, SC 29407 is a single family home that contains 1,880 sq ft and was built in 2023. It contains 3 bedrooms and 2.5 bathrooms. This home last sold for $510,000 in July 2023.
The Zestimate for this house is $615,400. The Rent Zestimate for this home is $3,918/mo.
Facts & features
Interior
Bedrooms & bathrooms
- Bedrooms: 3
- Bathrooms: 2.5
Interior area
- Total interior livable area: 1,880 sqft
Property
Parking
- Parking features: Garage - Attached
Lot
- Size: 5,662 sqft
Details
- Parcel number: 4181300239
Construction
Type & style
- Home type: SingleFamily
Condition
- Year built: 2023
Community & neighborhood
Location
- Region: Charleston
Price history
| Date | Event | Price |
|---|---|---|
| 7/25/2025 | Listing removed | $819,000$436/sqft |
Source: | ||
| 7/16/2025 | Price change | $819,000-1.2%$436/sqft |
Source: | ||
| 5/19/2025 | Listed for sale | $829,000+62.5%$441/sqft |
Source: | ||
| 7/21/2023 | Sold | $510,000+168.4%$271/sqft |
Source: Public Record Report a problem | ||
| 8/5/2022 | Sold | $190,000+850%$101/sqft |
Source: Public Record Report a problem | ||
Public tax history
| Year | Property taxes | Tax assessment |
|---|---|---|
| 2024 | $3,344 -3.5% | $20,400 +78.9% |
| 2023 | $3,467 +550% | $11,400 +562.8% |
| 2022 | $533 +0.9% | $1,720 |
Find assessor info on the county website
Neighborhood: 29407
Nearby schools
GreatSchools rating
- 7/10St. Andrews School Of Math And ScienceGrades: PK-5Distance: 0.8 mi
- 4/10C. E. Williams Middle School For Creative & ScientGrades: 6-8Distance: 5.4 mi
- 7/10West Ashley High SchoolGrades: 9-12Distance: 5.3 mi
Get a cash offer in 3 minutes
Find out how much your home could sell for in as little as 3 minutes with a no-obligation cash offer.
Estimated market value$615,400
Get a cash offer in 3 minutes
Find out how much your home could sell for in as little as 3 minutes with a no-obligation cash offer.
Estimated market value
$615,400


