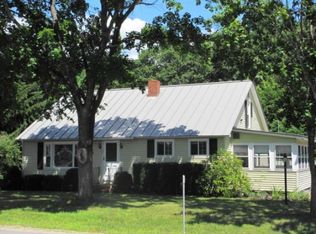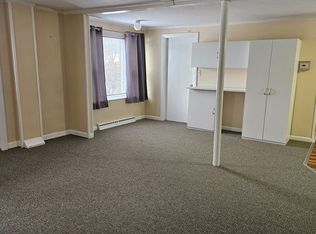Bright, cheerful two bedroom home with a convenient floor plan in the main living areas. Eat in kitchen with lots of cabinets for storage, and plenty of counter space. Hearth in the living room with separate chimney. Add a pellet stove, wood stove, or gas fireplace for a cozy ambiance and additional heat source! First floor full bath, first floor laundry room; second floor has a large storage closet and two bedrooms. Large deck for entertaining and enjoying the summer weather. Fire pit area, horseshoe pits, fenced garden area for outdoor enjoyment. Great location - close to Webster Lake, schools, stores, and the Rail Trail for outdoor activities.
This property is off market, which means it's not currently listed for sale or rent on Zillow. This may be different from what's available on other websites or public sources.

