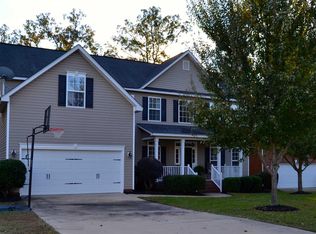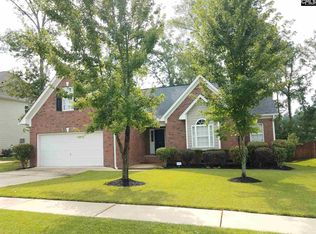Here it is! The home has the features you'll love and is ready to move in! You must see this lovingly cared for home on a corner location. 4 bedrooms, 2 full baths, bright, open floor plan with high ceilings, eat-in kitchen, and formal dining area. Large, open kitchen has granite countertops, updated stainless appliances including gas stove, dark cabinetry, and a large eat-in area with a window seat. Master and all bedrooms downstairs. Gas fireplace. Ceiling fans throughout. Follow stairs to a large upstairs bonus room, perfect as a movie room, playroom, or office. Covered deck off the den leads to a fenced back yard. Two car garage, lawn sprinkler system, tankless water heater, and a garage sink. Home located on cul-de-sac street. The community has a pool and playground too! Priced to sell. Please see this home before you buy another!
This property is off market, which means it's not currently listed for sale or rent on Zillow. This may be different from what's available on other websites or public sources.

