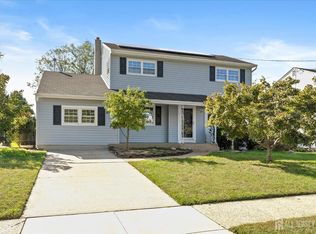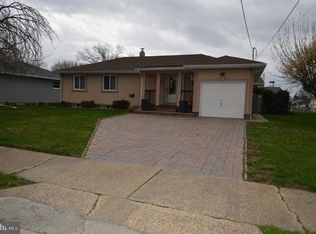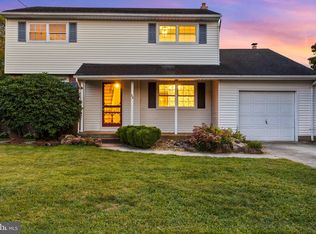Sold for $485,000 on 12/06/24
$485,000
31 Walt Whitman Way, Hamilton, NJ 08690
3beds
1,578sqft
Single Family Residence
Built in 1963
7,910.5 Square Feet Lot
$503,900 Zestimate®
$307/sqft
$3,366 Estimated rent
Home value
$503,900
$448,000 - $569,000
$3,366/mo
Zestimate® history
Loading...
Owner options
Explore your selling options
What's special
Colonial in the heart of Hamilton Square. Expanded concrete driveway and updated exterior with gutter system, newer roof and siding as well as an expansive covered front porch with Trex boards and vinyl railings. Enter through the front of this center hall colonial to a foyer leading into a formal dining room, formal living room and kitchen. A newer full bathroom is on the first floor. Off the side of the kitchen is a family room with lots of natural light and a sliding door to a newer 315 sq ft Trex deck. Deck has an electric remote powered awning for coverage and shade. Upstairs are 3 bedrooms and another full bathroom connecting the hallway and primary bedroom that also has a large closet. Additional storage from a secondary bedroom with two areas and easy access. All carpets in the home (except the family room) have the original hardwood floors underneath. A large unfinished basement awaits your customization for your desired use or for additional storage. Central Air and natural gas forced air heat. Full fenced yard with a storage shed and landscaping. Close to public transportation, highways, schools, shopping and multiple parks.
Zillow last checked: 8 hours ago
Listing updated: December 06, 2024 at 10:25am
Listed by:
ANDREW J. USMIANI,
KELLER WILLIAMS PREMIER 609-459-5100
Source: All Jersey MLS,MLS#: 2505271R
Facts & features
Interior
Bedrooms & bathrooms
- Bedrooms: 3
- Bathrooms: 2
- Full bathrooms: 2
Primary bedroom
- Features: Full Bath, Walk-In Closet(s)
Bathroom
- Features: Tub Shower, Stall Shower
Dining room
- Features: Formal Dining Room
Kitchen
- Features: Granite/Corian Countertops, Kitchen Exhaust Fan, Separate Dining Area
Basement
- Area: 600
Heating
- Forced Air
Cooling
- Central Air
Appliances
- Included: Dishwasher, Gas Range/Oven, Refrigerator, Kitchen Exhaust Fan, Gas Water Heater
Features
- Entrance Foyer, Kitchen, Living Room, Bath Full, Den, Dining Room, 3 Bedrooms, Attic, Storage, None
- Flooring: Carpet, Ceramic Tile, Wood
- Basement: Full, Storage Space, Utility Room, Workshop, Laundry Facilities
- Has fireplace: No
Interior area
- Total structure area: 1,578
- Total interior livable area: 1,578 sqft
Property
Parking
- Total spaces: 1
- Parking features: 2 Car Width, 2 Cars Deep, Garage, Attached, Parking Pad, Off Site
- Attached garage spaces: 1
- Has uncovered spaces: Yes
Accessibility
- Accessibility features: Stall Shower
Features
- Levels: Two
- Stories: 2
- Patio & porch: Porch, Deck
- Exterior features: Open Porch(es), Curbs, Deck, Door(s)-Storm/Screen, Sidewalk, Storage Shed, Yard
Lot
- Size: 7,910 sqft
- Dimensions: 113.00 x 0.00
- Features: Interior Lot
Details
- Additional structures: Shed(s)
- Parcel number: 0301979000000023
Construction
Type & style
- Home type: SingleFamily
- Architectural style: Colonial
- Property subtype: Single Family Residence
Materials
- Roof: Asphalt
Condition
- Year built: 1963
Utilities & green energy
- Electric: 100 Amp(s)
- Gas: Natural Gas
- Sewer: Public Sewer
- Water: Public
- Utilities for property: Cable Connected, Electricity Connected, Natural Gas Connected
Community & neighborhood
Community
- Community features: Curbs, Sidewalks
Location
- Region: Hamilton
Other
Other facts
- Ownership: Fee Simple
Price history
| Date | Event | Price |
|---|---|---|
| 12/6/2024 | Sold | $485,000-0.8%$307/sqft |
Source: | ||
| 11/1/2024 | Contingent | $489,000$310/sqft |
Source: | ||
| 11/1/2024 | Pending sale | $489,000$310/sqft |
Source: | ||
| 10/20/2024 | Listed for sale | $489,000$310/sqft |
Source: | ||
Public tax history
| Year | Property taxes | Tax assessment |
|---|---|---|
| 2025 | $8,792 | $249,500 |
| 2024 | $8,792 +11.4% | $249,500 |
| 2023 | $7,891 | $249,500 |
Find assessor info on the county website
Neighborhood: Mercerville
Nearby schools
GreatSchools rating
- 6/10Alexander Elementary SchoolGrades: K-5Distance: 0.2 mi
- 3/10Emily C Reynolds Middle SchoolGrades: 6-8Distance: 0.3 mi
- 4/10Hamilton East-Steinert High SchoolGrades: 9-12Distance: 0.4 mi

Get pre-qualified for a loan
At Zillow Home Loans, we can pre-qualify you in as little as 5 minutes with no impact to your credit score.An equal housing lender. NMLS #10287.
Sell for more on Zillow
Get a free Zillow Showcase℠ listing and you could sell for .
$503,900
2% more+ $10,078
With Zillow Showcase(estimated)
$513,978

