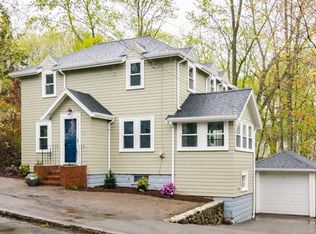Sold for $1,690,000
$1,690,000
31 Walnut St, Arlington, MA 02476
3beds
1,746sqft
Single Family Residence
Built in 1890
0.29 Acres Lot
$1,246,700 Zestimate®
$968/sqft
$3,838 Estimated rent
Home value
$1,246,700
$1.18M - $1.32M
$3,838/mo
Zestimate® history
Loading...
Owner options
Explore your selling options
What's special
Opportunity awaits at 31 Walnut Street—an older, character-filled home set on an expansive 12,000+ sq ft lot in Arlington’s desirable R2 zoning district. Nestled on a quiet street, this property offers endless possibilities for renovation, expansion, or redevelopment. The existing home features traditional details and vintage charm, but systems and finishes are dated and ready for a visionary refresh. With its generous lot size, there’s potential to reimagine the space, add an accessory dwelling unit, or explore multi-family options (buyers to do their own due diligence). Enjoy a prime Brackett school location near Mass. Ave., public transportation, and major commuter routes. Whether you're looking to build new or breathe new life into an existing structure, this is a rare chance to invest in one of Arlington’s most sought-after neighborhoods. Close proximity to the Minuteman Bikeway, Arlington High, shops and eclectic restaurants. Oh, imagine the possibilities! Offers due 7/15 at 10a
Zillow last checked: 8 hours ago
Listing updated: October 01, 2025 at 08:26am
Listed by:
Carol Ryerson-Greeley 781-354-4792,
Gibson Sotheby's International Realty 781-648-3500
Bought with:
Tobey Nemser
Gibson Sotheby's International Realty
Source: MLS PIN,MLS#: 73401606
Facts & features
Interior
Bedrooms & bathrooms
- Bedrooms: 3
- Bathrooms: 2
- Full bathrooms: 1
- 1/2 bathrooms: 1
Primary bedroom
- Features: Closet, Flooring - Hardwood
- Level: Second
- Area: 168
- Dimensions: 12 x 14
Bedroom 2
- Features: Closet, Flooring - Hardwood
- Level: Second
- Area: 168
- Dimensions: 12 x 14
Bedroom 3
- Features: Closet, Flooring - Hardwood
- Level: Second
- Area: 132
- Dimensions: 12 x 11
Primary bathroom
- Features: No
Bathroom 1
- Features: Bathroom - Half
- Level: First
- Area: 15
- Dimensions: 3 x 5
Bathroom 2
- Features: Bathroom - Full, Bathroom - With Tub
- Level: Second
- Area: 54
- Dimensions: 9 x 6
Dining room
- Features: Closet/Cabinets - Custom Built, Flooring - Hardwood, Balcony - Exterior, French Doors, Chair Rail
- Level: First
- Area: 195
- Dimensions: 15 x 13
Family room
- Features: Flooring - Hardwood
- Level: First
- Area: 168
- Dimensions: 12 x 14
Kitchen
- Features: Flooring - Laminate, Pantry, Country Kitchen, Exterior Access, Recessed Lighting, Washer Hookup
- Level: Main,First
- Area: 176
- Dimensions: 16 x 11
Living room
- Features: Flooring - Hardwood
- Level: First
- Area: 168
- Dimensions: 12 x 14
Heating
- Forced Air, Natural Gas
Cooling
- None
Appliances
- Included: Gas Water Heater, Range, Dishwasher, Refrigerator, Washer
- Laundry: Washer Hookup, First Floor
Features
- Flooring: Wood
- Basement: Unfinished
- Has fireplace: No
Interior area
- Total structure area: 1,746
- Total interior livable area: 1,746 sqft
- Finished area above ground: 1,746
Property
Parking
- Total spaces: 2
- Parking features: Off Street
- Uncovered spaces: 2
Accessibility
- Accessibility features: No
Features
- Patio & porch: Screened, Deck - Wood
- Exterior features: Porch - Screened, Deck - Wood, Storage
- Frontage length: 87.00
Lot
- Size: 0.29 Acres
- Features: Gentle Sloping
Details
- Parcel number: M: 128.0 B: 0003 L: 0013,327950
- Zoning: R2
Construction
Type & style
- Home type: SingleFamily
- Architectural style: Farmhouse
- Property subtype: Single Family Residence
Materials
- Frame
- Foundation: Stone, Brick/Mortar
- Roof: Shingle
Condition
- Year built: 1890
Utilities & green energy
- Electric: Fuses
- Sewer: Public Sewer
- Water: Public
Community & neighborhood
Community
- Community features: Public Transportation, Shopping, Tennis Court(s), Park, Walk/Jog Trails, Laundromat, Bike Path, Conservation Area, Highway Access, House of Worship, Private School, Public School, T-Station
Location
- Region: Arlington
Price history
| Date | Event | Price |
|---|---|---|
| 10/1/2025 | Sold | $1,690,000+47%$968/sqft |
Source: MLS PIN #73401606 Report a problem | ||
| 7/9/2025 | Listed for sale | $1,150,000$659/sqft |
Source: MLS PIN #73401606 Report a problem | ||
Public tax history
| Year | Property taxes | Tax assessment |
|---|---|---|
| 2025 | $12,237 +7.6% | $1,136,200 +5.8% |
| 2024 | $11,368 +5% | $1,073,500 +11.1% |
| 2023 | $10,828 +4.8% | $965,900 +6.8% |
Find assessor info on the county website
Neighborhood: 02476
Nearby schools
GreatSchools rating
- 8/10Brackett Elementary SchoolGrades: K-5Distance: 0.5 mi
- 9/10Ottoson Middle SchoolGrades: 7-8Distance: 0.3 mi
- 10/10Arlington High SchoolGrades: 9-12Distance: 0.4 mi
Schools provided by the listing agent
- Elementary: Brackett
- Middle: Ottoson
- High: Arlington High
Source: MLS PIN. This data may not be complete. We recommend contacting the local school district to confirm school assignments for this home.
Get a cash offer in 3 minutes
Find out how much your home could sell for in as little as 3 minutes with a no-obligation cash offer.
Estimated market value$1,246,700
Get a cash offer in 3 minutes
Find out how much your home could sell for in as little as 3 minutes with a no-obligation cash offer.
Estimated market value
$1,246,700
