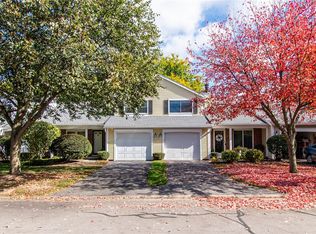All you need to do is Move in the furniture! Charming 2 story townhome located in the village of Webster and within walking distance to shops and restaurants. Vaulted ceilings and skylights in the living room offer lots of natural light. Enjoy the ambiance of an electric fireplace on those chillier evenings. Living room opens to a formal setting for dining with slider to your personal patio. The eat-in kitchen offers newer cabinets with granite counter tops and walk-in pantry. Kitchen has a new stainless steel 5 burner gas stove and a low profile stainless microwave which are included. Master bedroom is generously sized and has a large walk-in closet along with direct access to the main bath. Basement is partially finished with vinyl flooring, recessed lighting and fresh paint. This area offers approximately 250 sqft of additional space to enjoy. 1-car attached garage, off street parking with visitor parking close to unit. 1 cat or 1 dog with some restrictions. Not limited to 55+. Roof replacement planned for this year! No special assessment, new sump pump. Delayed negotiations are set for Monday, June 6th at Noon! 2022-06-06
This property is off market, which means it's not currently listed for sale or rent on Zillow. This may be different from what's available on other websites or public sources.
