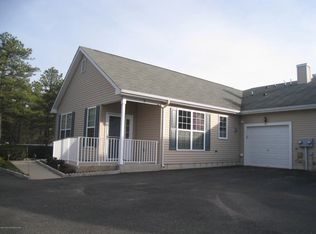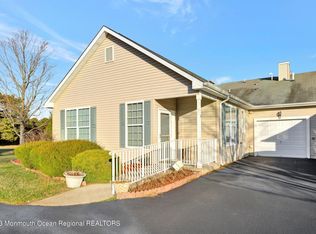Sold for $255,000 on 10/24/25
$255,000
31 Walkabout Ct, Whiting, NJ 08759
2beds
1,287sqft
Apartment
Built in 2007
-- sqft lot
$255,900 Zestimate®
$198/sqft
$2,199 Estimated rent
Home value
$255,900
$233,000 - $281,000
$2,199/mo
Zestimate® history
Loading...
Owner options
Explore your selling options
What's special
Desirable Devon Model on Premium Lot in Country Walk Location is everything—and this stunning and spacious “Devon” model (1,287 sq ft) delivers, perfectly situated on a premium lot with serene views of woods and open space. This beautifully maintained home features an open-concept layout with hardwood floors that flow through the dining area, kitchen, and living room, creating a warm and inviting atmosphere. The kitchen is thoughtfully designed with 42” cabinets, a pantry for ample storage, and plenty of counter space for meal prep or entertaining. The primary suite offers a peaceful retreat with a walk-in closet and private bath with a stall shower. Additional highlights include a convenient laundry room, abundant closet space, and a one-car garage. Located in the sought-after Active Adult community of Country Walk, residents enjoy access to fantastic amenities including a clubhouse, pool, tennis courts, bocce, shuffleboard, and more. A perfect blend of comfort, convenience, and community—come see why this home is the one you’ve been waiting for!
Zillow last checked: 8 hours ago
Listing updated: October 24, 2025 at 07:12am
Listed by:
Alan Causing 609-306-2302,
RE/MAX Properties - Newtown,
Co-Listing Agent: Michael John Diorio Iii 609-947-5112,
RE/MAX Properties - Newtown
Bought with:
Non Subscriber
Non Subscribing Office
Source: Bright MLS,MLS#: NJOC2035238
Facts & features
Interior
Bedrooms & bathrooms
- Bedrooms: 2
- Bathrooms: 2
- Full bathrooms: 2
- Main level bathrooms: 2
- Main level bedrooms: 2
Basement
- Area: 0
Heating
- Forced Air, Natural Gas
Cooling
- Central Air, Electric
Appliances
- Included: Microwave, Dishwasher, Dryer, Oven/Range - Electric, Washer, Water Heater, Gas Water Heater
- Laundry: Dryer In Unit, Washer In Unit, In Unit
Features
- Bathroom - Stall Shower, Bathroom - Tub Shower, Open Floorplan, Kitchen - Country, Pantry, Dry Wall
- Flooring: Hardwood
- Doors: Storm Door(s)
- Windows: Double Pane Windows
- Has basement: No
- Has fireplace: No
- Common walls with other units/homes: 2+ Common Walls
Interior area
- Total structure area: 1,287
- Total interior livable area: 1,287 sqft
- Finished area above ground: 1,287
- Finished area below ground: 0
Property
Parking
- Total spaces: 1
- Parking features: Garage Door Opener, Asphalt, Attached
- Attached garage spaces: 1
- Has uncovered spaces: Yes
Accessibility
- Accessibility features: Accessible Doors, No Stairs
Features
- Levels: One
- Stories: 1
- Pool features: Community
Lot
- Size: 3,339 sqft
- Dimensions: 63.00 x 53.00
- Features: Corner Lot/Unit
Details
- Additional structures: Above Grade, Below Grade
- Parcel number: 1900075 0200107
- Zoning: RC
- Special conditions: Standard
Construction
Type & style
- Home type: Apartment
- Property subtype: Apartment
- Attached to another structure: Yes
Materials
- Asphalt, Vinyl Siding
- Foundation: Slab
- Roof: Shingle
Condition
- New construction: No
- Year built: 2007
Utilities & green energy
- Electric: 200+ Amp Service
- Sewer: Public Septic
- Water: Public
- Utilities for property: Natural Gas Available, Electricity Available, Cable Available, Cable Connected, Phone, Sewer Available, Water Available
Community & neighborhood
Senior living
- Senior community: Yes
Location
- Region: Whiting
- Subdivision: Country Walk
- Municipality: MANCHESTER TWP
HOA & financial
HOA
- Has HOA: Yes
- HOA fee: $950 quarterly
- Amenities included: Clubhouse
- Services included: Common Area Maintenance
- Association name: COUNTRY WALK OF LAKE RIDGE HOMEOWNERS ASSOC
Other
Other facts
- Listing agreement: Exclusive Agency
- Listing terms: Cash,Conventional,FHA,VA Loan
- Ownership: Fee Simple
Price history
| Date | Event | Price |
|---|---|---|
| 10/24/2025 | Sold | $255,000-1.5%$198/sqft |
Source: | ||
| 8/29/2025 | Pending sale | $259,000$201/sqft |
Source: | ||
| 8/29/2025 | Contingent | $259,000$201/sqft |
Source: | ||
| 7/17/2025 | Listed for sale | $259,000+19%$201/sqft |
Source: | ||
| 4/9/2007 | Sold | $217,685$169/sqft |
Source: Public Record | ||
Public tax history
| Year | Property taxes | Tax assessment |
|---|---|---|
| 2023 | $2,880 +2.2% | $130,000 |
| 2022 | $2,817 | $130,000 |
| 2021 | $2,817 -18.8% | $130,000 |
Find assessor info on the county website
Neighborhood: Pine Ridge at Crestwood
Nearby schools
GreatSchools rating
- 4/10Whiting Elementary SchoolGrades: PK-5Distance: 3 mi
- 3/10Manchester Twp Middle SchoolGrades: 6-8Distance: 5.5 mi
- 3/10Manchester High SchoolGrades: 9-12Distance: 3.6 mi
Schools provided by the listing agent
- District: Manchester Township Public Schools
Source: Bright MLS. This data may not be complete. We recommend contacting the local school district to confirm school assignments for this home.

Get pre-qualified for a loan
At Zillow Home Loans, we can pre-qualify you in as little as 5 minutes with no impact to your credit score.An equal housing lender. NMLS #10287.
Sell for more on Zillow
Get a free Zillow Showcase℠ listing and you could sell for .
$255,900
2% more+ $5,118
With Zillow Showcase(estimated)
$261,018
