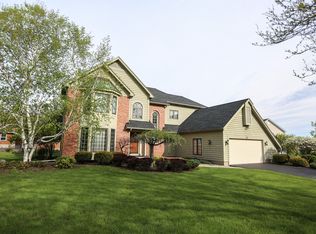Former Builders Model. Bright Open Home! Fabulous floor plan: First floor master suite w/ huge walk-in closet; French Door to deck; spacious bath w/ soaking tub, shower & private commode. The Inviting kitchen w/ Granite counters, maple cabinets & pantry adjacent to family room w/ gas fireplace. Soaring ceilings & French door to deck makes this the perfect party place! Living Room/Dining Room combo is perfect for formal entertainment. Cozy Den. Upstairs, HUGE Bonus Room plus 3 bedrooms & bath. New Carpet 90% of the house & fresh paint 100% of the house! Move in read! Recent Furnace & Roof.
This property is off market, which means it's not currently listed for sale or rent on Zillow. This may be different from what's available on other websites or public sources.
