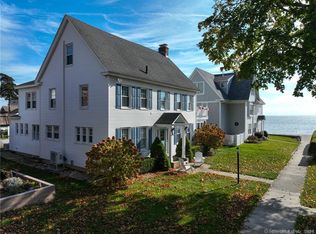Inspirational & sleek designer's dreamy waterfront home w/high-end finishing,great 2-tier deck & steps 2 sand. Red birch flrs, srnd sound, cvac,security. Assoc pool, tennis, moorings, day camp, playground & tons of addt'l parking! Sqft incl unfin 3rd flr. Possibly the most stylish home on the clinton shoreline!Ring the doorbell & look through to the sea as you await entry! Incredibly well thought out home w/2-tier decking & its owns steps to the sand. Endless hurricane-proof windows bring 180 degree waterviews into every room! Gorgeous built-ins and marine-influenced staircase breathe intense flair into this stunning home. A dynamite open gourmet kitchen w/all the best appliances & large center island open to both the eat-in area & the liv rm embraced by floor to ceiling windows overlooking li sound, making this an ideal & dramatic venue for year round large gatherings. Beyond the spacious living room w/its chic 'sparks' pebble fireplace, are the cozy den and a sunroom of more intimate scale. There is a convenient mud room & full laundry rm on the main lvel. All br's have door to decks, the ba's are very hip & there are 2 large wi ca closets. Unfin 3rd floor w/plumbing (incl in sq ft) ideal for 4th br per town approval.Spectacular!
This property is off market, which means it's not currently listed for sale or rent on Zillow. This may be different from what's available on other websites or public sources.
