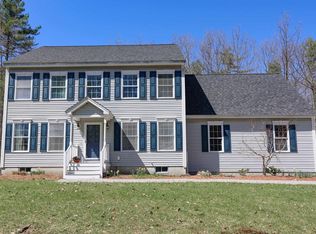Closed
Listed by:
Brian Jolicoeur,
NH 1 Realty LLC 603-249-6333
Bought with: NH 1 Realty LLC
$626,000
31 West Ridge Circle, Hopkinton, NH 03229
3beds
2,074sqft
Single Family Residence
Built in 2014
2.09 Acres Lot
$673,200 Zestimate®
$302/sqft
$3,401 Estimated rent
Home value
$673,200
$640,000 - $707,000
$3,401/mo
Zestimate® history
Loading...
Owner options
Explore your selling options
What's special
Move into this lovely 2014 Colonial. Oversized windows let lots of natural light flow into the open floor plan. First floor has hardwood flooring, granite countertops and peninsula for extra entertaining space in the eat-in kitchen. Living room has stylish wainscoting, gas fireplace, formal dining room / office, half bath and walk-in pantry. Head up to the second floor where you find the primary suite with two walk-in closets and full bath. Two additional large bedrooms, full bath and laundry. Full daylight walkout basement with slider to the side yard. On demand hot water, generator ready. Two car direct entry garage. You also have a detached 22x28 extra height for a car lift if you choose. Plenty of space to use as additional storage or finish as an office or game room. All this on a quiet cul-de-sac. Showing start at the open House Saturday from 10-12 August 12 and Sunday 11-1 August 13.
Zillow last checked: 8 hours ago
Listing updated: September 22, 2023 at 10:03am
Listed by:
Brian Jolicoeur,
NH 1 Realty LLC 603-249-6333
Bought with:
Brian Jolicoeur
NH 1 Realty LLC
Source: PrimeMLS,MLS#: 4964978
Facts & features
Interior
Bedrooms & bathrooms
- Bedrooms: 3
- Bathrooms: 3
- Full bathrooms: 2
- 1/2 bathrooms: 1
Heating
- Propane, Forced Air
Cooling
- Central Air
Appliances
- Included: Instant Hot Water
- Laundry: Laundry Hook-ups, 2nd Floor Laundry
Features
- Kitchen Island, Primary BR w/ BA, Natural Light, Walk-In Closet(s), Walk-in Pantry
- Flooring: Carpet, Tile, Wood
- Windows: Screens
- Basement: Concrete,Concrete Floor,Daylight,Full,Interior Stairs,Unfinished,Walkout,Interior Access,Exterior Entry,Walk-Out Access
- Has fireplace: Yes
- Fireplace features: Gas
Interior area
- Total structure area: 3,102
- Total interior livable area: 2,074 sqft
- Finished area above ground: 2,074
- Finished area below ground: 0
Property
Parking
- Total spaces: 4
- Parking features: Paved, Auto Open, Direct Entry, Driveway, Garage, Off Street, Parking Spaces 4, Covered, Attached
- Garage spaces: 2
- Has uncovered spaces: Yes
Features
- Levels: Two
- Stories: 2
- Exterior features: Deck, Garden
- Frontage length: Road frontage: 255
Lot
- Size: 2.09 Acres
- Features: Country Setting, Landscaped, Level, Trail/Near Trail, Walking Trails, Wooded
Details
- Additional structures: Outbuilding
- Parcel number: HOPNM00209B000045L000012
- Zoning description: res.
Construction
Type & style
- Home type: SingleFamily
- Architectural style: Colonial
- Property subtype: Single Family Residence
Materials
- Wood Frame, Vinyl Exterior, Vinyl Siding
- Foundation: Concrete
- Roof: Asphalt Shingle
Condition
- New construction: No
- Year built: 2014
Utilities & green energy
- Electric: 200+ Amp Service, Circuit Breakers, Generator Ready
- Sewer: 1250 Gallon, Concrete, Leach Field, Private Sewer, Septic Tank
- Utilities for property: Cable, Propane
Community & neighborhood
Location
- Region: Hopkinton
Other
Other facts
- Road surface type: Paved
Price history
| Date | Event | Price |
|---|---|---|
| 9/22/2023 | Sold | $626,000+8.9%$302/sqft |
Source: | ||
| 8/15/2023 | Contingent | $574,900$277/sqft |
Source: | ||
| 8/10/2023 | Listed for sale | $574,900+29.2%$277/sqft |
Source: | ||
| 12/11/2020 | Sold | $445,000+2.3%$215/sqft |
Source: | ||
| 12/3/2020 | Pending sale | $435,000$210/sqft |
Source: Keller Williams Realty Metropolitan #4837214 Report a problem | ||
Public tax history
| Year | Property taxes | Tax assessment |
|---|---|---|
| 2024 | $13,366 +11.3% | $610,600 +78% |
| 2023 | $12,012 +8.6% | $343,000 |
| 2022 | $11,062 +10.3% | $343,000 |
Find assessor info on the county website
Neighborhood: 03229
Nearby schools
GreatSchools rating
- 9/10Maple Street Elementary SchoolGrades: 4-6Distance: 2.1 mi
- 6/10Hopkinton Middle SchoolGrades: 7-8Distance: 2.4 mi
- 10/10Hopkinton High SchoolGrades: 9-12Distance: 2.4 mi
Schools provided by the listing agent
- Elementary: Maple Street Elementary
- Middle: Hopkinton Middle School
- High: Hopkinton Middle High School
- District: Hopkinton School District
Source: PrimeMLS. This data may not be complete. We recommend contacting the local school district to confirm school assignments for this home.
Get pre-qualified for a loan
At Zillow Home Loans, we can pre-qualify you in as little as 5 minutes with no impact to your credit score.An equal housing lender. NMLS #10287.
