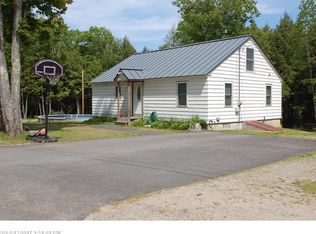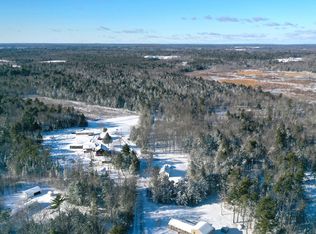Closed
$347,945
31 West Bay Bridge Road, Topsham, ME 04086
4beds
2,088sqft
Single Family Residence
Built in 1972
1.3 Acres Lot
$354,900 Zestimate®
$167/sqft
$2,771 Estimated rent
Home value
$354,900
Estimated sales range
Not available
$2,771/mo
Zestimate® history
Loading...
Owner options
Explore your selling options
What's special
This delightful 4-bedroom, 2 bathroom ranch-style home boasts 2,088 square feet of living space on a serene 1.3 acre lot. Originally built in 1972, this home underwent a full kitchen renovation in 2008 along with the addition of a dining room and oversized mudroom. Built-ins and hardwood floors are the main features of the living room. The primary bedroom overlooks the beautiful back yard. The newer attached 2-car garage and bonus space on the second floor were also built in 2008. The garage has twin 9' 6'' wide by 10' tall garage doors for utility vehicle access. The finished space over the garage has a kitchen, full bath and 2 bedrooms. This space is not currently permitted as an ADU but could be with the addition of an additional 1000 gallon septic tank, separate CMP meter and approval of fire code sheetrock on the garage/home wall. The home is heated with a propane furnace in the full basement of the original home; the 2008 addition has a crawl space below it. A shed offers additional storage space, and the deck provides privacy and is a great spot to enjoy the outdoors. Other notable features include a newer septic system installed in 2016, first-floor washer/dryer hookup, and a large lawn perfect for outdoor activities.
Zillow last checked: 8 hours ago
Listing updated: September 04, 2025 at 08:04am
Listed by:
Keller Williams Realty
Bought with:
Tim Dunham Realty
Source: Maine Listings,MLS#: 1626228
Facts & features
Interior
Bedrooms & bathrooms
- Bedrooms: 4
- Bathrooms: 2
- Full bathrooms: 2
Primary bedroom
- Level: First
Bedroom 2
- Level: First
Bedroom 3
- Level: Second
Bedroom 4
- Level: Second
Dining room
- Level: First
Family room
- Features: Built-in Features
- Level: First
Kitchen
- Level: First
Living room
- Level: First
Other
- Level: Second
Heating
- Baseboard, Hot Water
Cooling
- None
Appliances
- Included: Dishwasher, Microwave, Gas Range, Refrigerator
Features
- 1st Floor Bedroom
- Flooring: Laminate, Tile, Hardwood
- Basement: Bulkhead,Interior Entry,Crawl Space,Full
- Has fireplace: No
Interior area
- Total structure area: 2,088
- Total interior livable area: 2,088 sqft
- Finished area above ground: 2,088
- Finished area below ground: 0
Property
Parking
- Total spaces: 2
- Parking features: Paved, 5 - 10 Spaces
- Attached garage spaces: 2
Features
- Patio & porch: Deck
- Has view: Yes
- View description: Trees/Woods
Lot
- Size: 1.30 Acres
- Features: Rural, Level
Details
- Additional structures: Shed(s)
- Parcel number: TOPMMR11L007B
- Zoning: R3
Construction
Type & style
- Home type: SingleFamily
- Architectural style: Ranch
- Property subtype: Single Family Residence
Materials
- Wood Frame, Vinyl Siding
- Roof: Metal
Condition
- Year built: 1972
Utilities & green energy
- Electric: Circuit Breakers
- Sewer: Private Sewer
- Water: Private
Community & neighborhood
Location
- Region: Topsham
Other
Other facts
- Road surface type: Paved
Price history
| Date | Event | Price |
|---|---|---|
| 9/3/2025 | Sold | $347,945-8.4%$167/sqft |
Source: | ||
| 6/17/2025 | Pending sale | $379,900$182/sqft |
Source: | ||
| 6/11/2025 | Listed for sale | $379,900$182/sqft |
Source: | ||
Public tax history
| Year | Property taxes | Tax assessment |
|---|---|---|
| 2024 | $5,578 +6.4% | $446,200 +15.6% |
| 2023 | $5,243 +10% | $386,100 +16.8% |
| 2022 | $4,766 +0.4% | $330,500 +10.5% |
Find assessor info on the county website
Neighborhood: 04086
Nearby schools
GreatSchools rating
- 10/10Williams-Cone SchoolGrades: PK-5Distance: 3 mi
- 6/10Mt Ararat Middle SchoolGrades: 6-8Distance: 3.2 mi
- 4/10Mt Ararat High SchoolGrades: 9-12Distance: 3 mi
Get pre-qualified for a loan
At Zillow Home Loans, we can pre-qualify you in as little as 5 minutes with no impact to your credit score.An equal housing lender. NMLS #10287.
Sell for more on Zillow
Get a Zillow Showcase℠ listing at no additional cost and you could sell for .
$354,900
2% more+$7,098
With Zillow Showcase(estimated)$361,998

