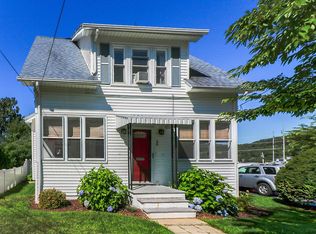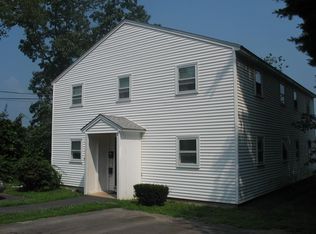UPPER BURNCOAT AREA- 3 BEDROOMS, 2 FULL BATH CAPE STYLE HOME- FULLY RENOVATED AND MOVE IN READY- OFFERING OPEN FLOOR PLAN - HARDWOODS FLOORS - F/P LIVING ROOM, S/S APPLIANCES, GRANITE COUNTER TOPS , MODERN BATHROOMS FINISHES. FIRST FLOOR MASTER WITH LARGE AND DEEP CLOSET SPACE. MINUTES TO MAJOR ROADS, AND UNIVERSITY.
This property is off market, which means it's not currently listed for sale or rent on Zillow. This may be different from what's available on other websites or public sources.

