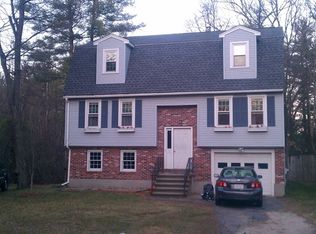Sold for $690,000 on 04/30/24
$690,000
31 Virginia Rd, Tewksbury, MA 01876
4beds
1,980sqft
Single Family Residence
Built in 1988
0.92 Acres Lot
$748,700 Zestimate®
$348/sqft
$3,998 Estimated rent
Home value
$748,700
$696,000 - $801,000
$3,998/mo
Zestimate® history
Loading...
Owner options
Explore your selling options
What's special
Step into your ideal abode! Constructed in 1988, this captivating abode has undergone thoughtful enhancements and diligent upkeep. Tucked away in a dead end this impeccable Colonial-style dwelling boasts four bedrooms, two bathrooms, and sits graciously on a sprawling 0.92-acre lot. Upon entry, you'll find a newly renovated kitchen, complemented by a formal dining area, seamlessly blending classic charm with contemporary allure. The first floor now also hosts a refreshed full bathroom, complete with updated vanity and toilet, alongside an inviting bedroom and a cozy living room. Ascending to the second level reveals three additional bedrooms, including a master bedroom showcasing a walk-in closet and a pristine full bathroom. Enhancing the home's footprint, the fully finished basement offers additional living space flooded with natural light, courtesy of its high ceilings. Convenience is key, with a one-car garage and proximity to essential amenities.
Zillow last checked: 8 hours ago
Listing updated: May 03, 2024 at 07:34am
Listed by:
Geovanne Colon 617-821-1757,
Centre Realty Group 617-332-0077
Bought with:
Luis Martins Realty Team
RE/MAX Synergy
Source: MLS PIN,MLS#: 73213591
Facts & features
Interior
Bedrooms & bathrooms
- Bedrooms: 4
- Bathrooms: 2
- Full bathrooms: 2
Primary bedroom
- Features: Flooring - Wood, Recessed Lighting
- Level: First
Bedroom 2
- Features: Walk-In Closet(s), Recessed Lighting
- Level: Second
Bedroom 3
- Features: Flooring - Laminate, Recessed Lighting
- Level: Second
Bedroom 4
- Features: Recessed Lighting
- Level: Second
Bedroom 5
- Features: Flooring - Laminate, Recessed Lighting
Primary bathroom
- Features: Yes
Bathroom 1
- Features: Bathroom - Full
- Level: First
Bathroom 2
- Level: Second
Bathroom 3
- Features: Bathroom - Full
Dining room
- Features: Flooring - Hardwood, Flooring - Wood, Recessed Lighting
- Level: First
Family room
- Features: Flooring - Wood, Recessed Lighting
- Level: First
Kitchen
- Features: Flooring - Stone/Ceramic Tile, Recessed Lighting
- Level: First
Living room
- Features: Flooring - Stone/Ceramic Tile, Flooring - Wood, Recessed Lighting
- Level: First
Heating
- Forced Air, Natural Gas
Cooling
- Central Air, Whole House Fan
Appliances
- Laundry: Gas Dryer Hookup, Washer Hookup
Features
- Recessed Lighting, Internet Available - Broadband
- Flooring: Wood, Laminate
- Basement: Full,Finished,Garage Access
- Has fireplace: No
Interior area
- Total structure area: 1,980
- Total interior livable area: 1,980 sqft
Property
Parking
- Total spaces: 6
- Parking features: Attached, Paved Drive, Off Street
- Attached garage spaces: 1
- Uncovered spaces: 5
Features
- Patio & porch: Deck
- Exterior features: Deck, Lighting
Lot
- Size: 0.92 Acres
Details
- Parcel number: M:0058 L:0165 U:0000,792376
- Zoning: RG
Construction
Type & style
- Home type: SingleFamily
- Architectural style: Colonial,Cape,Split Entry
- Property subtype: Single Family Residence
Materials
- Frame
- Foundation: Concrete Perimeter
- Roof: Wood,Asphalt/Composition Shingles
Condition
- Year built: 1988
Utilities & green energy
- Electric: 220 Volts
- Sewer: Public Sewer
- Water: Public
- Utilities for property: for Electric Range, for Gas Dryer, Washer Hookup
Green energy
- Energy generation: Solar
Community & neighborhood
Community
- Community features: Shopping, Medical Facility, Conservation Area, Highway Access
Location
- Region: Tewksbury
Other
Other facts
- Listing terms: Lender Approval Required
Price history
| Date | Event | Price |
|---|---|---|
| 4/30/2024 | Sold | $690,000+15%$348/sqft |
Source: MLS PIN #73213591 Report a problem | ||
| 3/26/2024 | Contingent | $599,999$303/sqft |
Source: MLS PIN #73213591 Report a problem | ||
| 3/18/2024 | Listed for sale | $599,999-9%$303/sqft |
Source: MLS PIN #73213591 Report a problem | ||
| 11/16/2023 | Listing removed | $659,000$333/sqft |
Source: MLS PIN #73175816 Report a problem | ||
| 10/31/2023 | Listed for sale | $659,000+62.7%$333/sqft |
Source: MLS PIN #73175816 Report a problem | ||
Public tax history
| Year | Property taxes | Tax assessment |
|---|---|---|
| 2025 | $8,485 +6% | $641,800 +7.4% |
| 2024 | $8,001 +2.9% | $597,500 +8.4% |
| 2023 | $7,773 +5.7% | $551,300 +14% |
Find assessor info on the county website
Neighborhood: 01876
Nearby schools
GreatSchools rating
- NAHeath Brook Elementary SchoolGrades: K-2Distance: 0.9 mi
- 7/10John W. Wynn Middle SchoolGrades: 7-8Distance: 0.6 mi
- 8/10Tewksbury Memorial High SchoolGrades: 9-12Distance: 1.2 mi
Schools provided by the listing agent
- Elementary: 3
- Middle: 2
- High: 1
Source: MLS PIN. This data may not be complete. We recommend contacting the local school district to confirm school assignments for this home.
Get a cash offer in 3 minutes
Find out how much your home could sell for in as little as 3 minutes with a no-obligation cash offer.
Estimated market value
$748,700
Get a cash offer in 3 minutes
Find out how much your home could sell for in as little as 3 minutes with a no-obligation cash offer.
Estimated market value
$748,700
