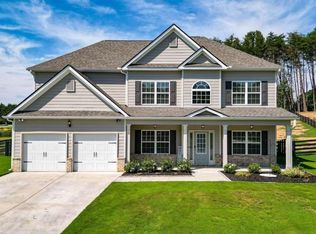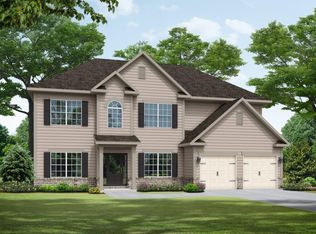Closed
$442,000
31 Village Trce, Rydal, GA 30171
4beds
2,410sqft
Single Family Residence
Built in 2022
1.05 Acres Lot
$458,600 Zestimate®
$183/sqft
$2,704 Estimated rent
Home value
$458,600
$417,000 - $500,000
$2,704/mo
Zestimate® history
Loading...
Owner options
Explore your selling options
What's special
Welcome to 31 Village Trace - Modern Comfort on Over an Acre! Discover this beautifully crafted 4-bedroom, 2.5-bathroom home offering 2,410 square feet of thoughtfully designed living space, all set on a spacious 1.05-acre lot. Built in 2022, this nearly new home combines contemporary features with the tranquility of country-style living. Inside, you'll find a flowing layout perfect for both everyday living and entertaining, with spacious bedrooms, a sleek kitchen, and a comfortable open-concept design. The primary suite provides a peaceful retreat, complete with a spa-like bathroom and generous closet space. Enjoy the outdoors with plenty of room to roam, garden, or relax in your expansive yard-ideal for family gatherings or future additions. As an added bonus, we're offering $5,000 toward closing costs-a perfect opportunity to make this home yours with a little extra savings! Don't miss your chance to own this modern gem in a serene setting. Schedule your showing today!
Zillow last checked: 8 hours ago
Listing updated: July 29, 2025 at 08:26am
Listed by:
Kristin Wilson 770-337-1286,
Atlanta Communities,
Stephanie Booth 404-804-7435,
Atlanta Communities
Bought with:
Michelle Queen, 281295
Keller Williams Northwest
Source: GAMLS,MLS#: 10543588
Facts & features
Interior
Bedrooms & bathrooms
- Bedrooms: 4
- Bathrooms: 3
- Full bathrooms: 2
- 1/2 bathrooms: 1
Kitchen
- Features: Breakfast Area, Breakfast Room, Kitchen Island, Walk-in Pantry
Heating
- Central, Electric
Cooling
- Ceiling Fan(s), Central Air, Electric
Appliances
- Included: Dishwasher, Microwave
- Laundry: In Hall, Upper Level
Features
- High Ceilings, Tray Ceiling(s), Walk-In Closet(s)
- Flooring: Carpet
- Windows: Double Pane Windows
- Basement: None
- Number of fireplaces: 1
- Fireplace features: Gas Log, Living Room
- Common walls with other units/homes: No Common Walls
Interior area
- Total structure area: 2,410
- Total interior livable area: 2,410 sqft
- Finished area above ground: 2,410
- Finished area below ground: 0
Property
Parking
- Total spaces: 2
- Parking features: Garage, Garage Door Opener, Kitchen Level
- Has garage: Yes
Features
- Levels: Two
- Stories: 2
- Patio & porch: Patio
- Waterfront features: No Dock Or Boathouse
- Body of water: None
Lot
- Size: 1.05 Acres
- Features: Cul-De-Sac, Level, Sloped
Details
- Parcel number: 0103F0001021
Construction
Type & style
- Home type: SingleFamily
- Architectural style: Traditional
- Property subtype: Single Family Residence
Materials
- Wood Siding
- Foundation: Slab
- Roof: Composition
Condition
- Resale
- New construction: No
- Year built: 2022
Utilities & green energy
- Electric: 220 Volts
- Sewer: Septic Tank
- Water: Public
- Utilities for property: Cable Available, Electricity Available, High Speed Internet, Phone Available, Water Available
Community & neighborhood
Security
- Security features: Carbon Monoxide Detector(s), Smoke Detector(s)
Community
- Community features: None
Location
- Region: Rydal
- Subdivision: North Village
HOA & financial
HOA
- Has HOA: No
- Services included: None
Other
Other facts
- Listing agreement: Exclusive Right To Sell
Price history
| Date | Event | Price |
|---|---|---|
| 7/25/2025 | Sold | $442,000+1.6%$183/sqft |
Source: | ||
| 6/28/2025 | Pending sale | $435,000$180/sqft |
Source: | ||
| 6/13/2025 | Listed for sale | $435,000+25.1%$180/sqft |
Source: | ||
| 2/6/2023 | Sold | $347,633$144/sqft |
Source: Public Record Report a problem | ||
Public tax history
| Year | Property taxes | Tax assessment |
|---|---|---|
| 2024 | $3,223 -4.5% | $138,337 |
| 2023 | $3,375 +730.9% | $138,337 +764.6% |
| 2022 | $406 +1630.9% | $16,000 +1718.2% |
Find assessor info on the county website
Neighborhood: 30171
Nearby schools
GreatSchools rating
- 7/10Pine Log Elementary SchoolGrades: PK-5Distance: 2.9 mi
- 6/10Adairsville Middle SchoolGrades: 6-8Distance: 11.1 mi
- 7/10Adairsville High SchoolGrades: 9-12Distance: 11.5 mi
Schools provided by the listing agent
- Elementary: Pine Log
- Middle: Adairsville
- High: Adairsville
Source: GAMLS. This data may not be complete. We recommend contacting the local school district to confirm school assignments for this home.
Get a cash offer in 3 minutes
Find out how much your home could sell for in as little as 3 minutes with a no-obligation cash offer.
Estimated market value$458,600
Get a cash offer in 3 minutes
Find out how much your home could sell for in as little as 3 minutes with a no-obligation cash offer.
Estimated market value
$458,600

