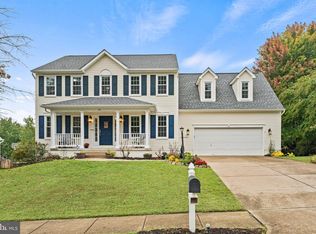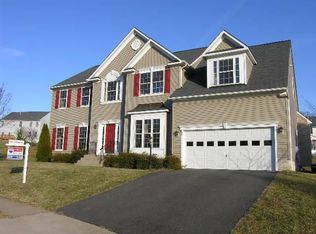Sold for $615,000
$615,000
31 Village Grove Rd, Fredericksburg, VA 22406
5beds
3,290sqft
Single Family Residence
Built in 2002
9,583.2 Square Feet Lot
$622,000 Zestimate®
$187/sqft
$3,183 Estimated rent
Home value
$622,000
$578,000 - $672,000
$3,183/mo
Zestimate® history
Loading...
Owner options
Explore your selling options
What's special
Nestled in the charming The Grove community of Stafford Lakes Village, this beautifully well maintained home offers the perfect blend of comfort, convenience, and style. Boasting 5 bedrooms and 3.5 bathrooms across a spacious and thoughtfully designed floor plan, this home is ready to impress from the moment you arrive. Step inside to find beautiful features like hardwood floors, a gourmet kitchen, granite countertops, stainless steel appliances, updated bathrooms, etc.. The open-concept living and dining areas are perfect for entertaining, while the cozy fireplace adds warmth and versatility for everyday living. Upstairs, retreat to your spacious primary suite complete with walk-in closet, en-suite bath with soaking tub, double vanities, etc., and enjoy ample room for guests or a home office in the additional bedrooms. Outside, the beautifully landscaped yard provides a peaceful space for relaxation or gatherings, and the deck with a screened and enclosed patio which is perfect for enjoying warm Virginia evenings. Located just minutes from I-95, shopping, dining, schools, and historic downtown Fredericksburg, this home offers unmatched convenience in a serene setting. Whether you're a first-time buyer, moving up, or relocating to the area, 31 Village Grove Rd checks all the boxes. Come and experience home...
Zillow last checked: 8 hours ago
Listing updated: January 08, 2026 at 07:00pm
Listed by:
Reginald Rogers 540-534-0577,
EXP Realty, LLC
Bought with:
Katrina Soto, 0225244835
Keller Williams Capital Properties
Source: Bright MLS,MLS#: VAST2038010
Facts & features
Interior
Bedrooms & bathrooms
- Bedrooms: 5
- Bathrooms: 4
- Full bathrooms: 3
- 1/2 bathrooms: 1
- Main level bathrooms: 1
Basement
- Area: 1080
Heating
- Forced Air, Natural Gas
Cooling
- Central Air, Ceiling Fan(s), Electric
Appliances
- Included: Microwave, Cooktop, Dishwasher, Disposal, Oven/Range - Gas, Refrigerator, Gas Water Heater
- Laundry: Main Level, Hookup
Features
- Breakfast Area, Dining Area, Built-in Features, Upgraded Countertops, Primary Bath(s), Crown Molding, Floor Plan - Traditional, Dry Wall
- Windows: Window Treatments
- Basement: Finished,Walk-Out Access
- Number of fireplaces: 1
- Fireplace features: Gas/Propane, Glass Doors
Interior area
- Total structure area: 3,410
- Total interior livable area: 3,290 sqft
- Finished area above ground: 2,330
- Finished area below ground: 960
Property
Parking
- Total spaces: 2
- Parking features: Garage Faces Front, Garage Door Opener, Attached
- Attached garage spaces: 2
Accessibility
- Accessibility features: None
Features
- Levels: Three
- Stories: 3
- Patio & porch: Deck, Enclosed, Screened, Porch
- Exterior features: Other
- Pool features: Community
Lot
- Size: 9,583 sqft
Details
- Additional structures: Above Grade, Below Grade
- Parcel number: 44R 6 428
- Zoning: R1
- Special conditions: Standard
Construction
Type & style
- Home type: SingleFamily
- Architectural style: Traditional,Colonial
- Property subtype: Single Family Residence
Materials
- Combination
- Foundation: Concrete Perimeter, Other
- Roof: Asphalt
Condition
- Good
- New construction: No
- Year built: 2002
Utilities & green energy
- Sewer: Public Sewer
- Water: Public
- Utilities for property: Cable Available, Cable
Community & neighborhood
Security
- Security features: Electric Alarm
Location
- Region: Fredericksburg
- Subdivision: Stafford Lakes Village
HOA & financial
HOA
- Has HOA: Yes
- HOA fee: $238 quarterly
- Amenities included: Basketball Court, Bike Trail, Clubhouse, Common Grounds, Jogging Path, Pool, Tennis Court(s), Tot Lots/Playground
- Services included: Common Area Maintenance, Snow Removal, Trash
- Association name: STAFFORD LAKES VILLAGE
Other
Other facts
- Listing agreement: Exclusive Right To Sell
- Listing terms: Cash,Conventional,FHA,VA Loan
- Ownership: Fee Simple
Price history
| Date | Event | Price |
|---|---|---|
| 6/17/2025 | Sold | $615,000+3%$187/sqft |
Source: | ||
| 5/29/2025 | Pending sale | $596,996$181/sqft |
Source: | ||
| 5/13/2025 | Contingent | $596,996$181/sqft |
Source: | ||
| 4/28/2025 | Listed for sale | $596,996+6.6%$181/sqft |
Source: | ||
| 6/16/2023 | Sold | $560,000+1.8%$170/sqft |
Source: | ||
Public tax history
| Year | Property taxes | Tax assessment |
|---|---|---|
| 2025 | $4,243 +3.4% | $459,400 |
| 2024 | $4,105 +5.1% | $459,400 +5.6% |
| 2023 | $3,906 +5.6% | $435,200 |
Find assessor info on the county website
Neighborhood: 22406
Nearby schools
GreatSchools rating
- 3/10Rocky Run Elementary SchoolGrades: K-5Distance: 0.5 mi
- 5/10T. Benton Gayle Middle SchoolGrades: 6-8Distance: 2.5 mi
- 6/10Colonial Forge High SchoolGrades: 9-12Distance: 6.7 mi
Schools provided by the listing agent
- Elementary: Rocky Run
- Middle: T. Benton Gayle
- High: Colonial Forge
- District: Stafford County Public Schools
Source: Bright MLS. This data may not be complete. We recommend contacting the local school district to confirm school assignments for this home.
Get pre-qualified for a loan
At Zillow Home Loans, we can pre-qualify you in as little as 5 minutes with no impact to your credit score.An equal housing lender. NMLS #10287.
Sell for more on Zillow
Get a Zillow Showcase℠ listing at no additional cost and you could sell for .
$622,000
2% more+$12,440
With Zillow Showcase(estimated)$634,440

