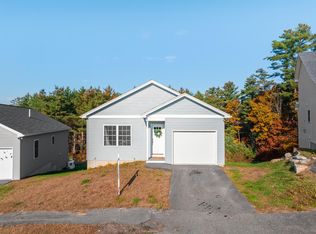Closed
$338,000
31 Village Circle, Augusta, ME 04330
3beds
2,132sqft
Single Family Residence
Built in 2016
4,356 Square Feet Lot
$368,200 Zestimate®
$159/sqft
$2,545 Estimated rent
Home value
$368,200
Estimated sales range
Not available
$2,545/mo
Zestimate® history
Loading...
Owner options
Explore your selling options
What's special
The location couldn't be better! Less than 10 minutes from shopping, schools, entertainment, and dining! Five minutes from the local swimming pool this 3 bedroom 2.5 bath is one that you will want to call home! Village Circle is a welcoming neighborhood with walking trails and a common area for playing and walking furry family members.
The main floor has a lovely flow with brand new hardwood floors, open concept living, kitchen, and dining room with new heat pump, stainless steel appliances, beautiful new fixtures, and a deck for additional outdoor living and dining space. Enjoy your coffee overlooking the back yard or extend the party outside for a BBQ! There is also a half bath with newer vanity and new ceramic tile flooring. Upstairs are modest size bedrooms with large walk-in closets, a nice size linen closet, and full bath with shower tub combination! The primary is en-suite with a separate walk-in closet, full bath with jetted tub, double sink vanity, and large walk-in closet perfect for overflow and storage! The walk-out daylight basement offers even more space for a gym, office, or playroom/ entertainment room. It's turnkey and ready for you to move right in!
Zillow last checked: 8 hours ago
Listing updated: January 18, 2025 at 07:09pm
Listed by:
Coldwell Banker Realty
Bought with:
RE/MAX Riverside
Source: Maine Listings,MLS#: 1595594
Facts & features
Interior
Bedrooms & bathrooms
- Bedrooms: 3
- Bathrooms: 3
- Full bathrooms: 2
- 1/2 bathrooms: 1
Primary bedroom
- Features: Closet, Double Vanity, Full Bath, Suite, Walk-In Closet(s)
- Level: Second
Bedroom 2
- Features: Walk-In Closet(s)
- Level: Second
Bedroom 3
- Features: Closet
- Level: Second
Dining room
- Level: First
Kitchen
- Level: First
Living room
- Level: First
Heating
- Baseboard, Heat Pump
Cooling
- Heat Pump
Features
- Flooring: Tile, Wood
- Basement: Interior Entry,Daylight,Finished,Full
- Has fireplace: No
Interior area
- Total structure area: 2,132
- Total interior livable area: 2,132 sqft
- Finished area above ground: 1,453
- Finished area below ground: 679
Property
Parking
- Total spaces: 1
- Parking features: Paved, 1 - 4 Spaces
- Attached garage spaces: 1
Lot
- Size: 4,356 sqft
- Features: Near Shopping, Near Turnpike/Interstate, Near Town, Neighborhood, Open Lot, Rolling Slope
Details
- Parcel number: AUGUM00010B00034L00000
- Zoning: Res
Construction
Type & style
- Home type: SingleFamily
- Architectural style: Cape Cod
- Property subtype: Single Family Residence
Materials
- Wood Frame, Vinyl Siding
- Roof: Shingle
Condition
- Year built: 2016
Utilities & green energy
- Electric: Circuit Breakers
- Sewer: Public Sewer
- Water: Public
Community & neighborhood
Location
- Region: Augusta
HOA & financial
HOA
- Has HOA: Yes
- HOA fee: $25 monthly
Price history
| Date | Event | Price |
|---|---|---|
| 8/7/2024 | Sold | $338,000-2%$159/sqft |
Source: | ||
| 7/24/2024 | Pending sale | $345,000$162/sqft |
Source: | ||
| 7/11/2024 | Listed for sale | $345,000+15%$162/sqft |
Source: | ||
| 9/6/2022 | Sold | $300,000-3.2%$141/sqft |
Source: | ||
| 8/2/2022 | Pending sale | $309,900$145/sqft |
Source: | ||
Public tax history
| Year | Property taxes | Tax assessment |
|---|---|---|
| 2024 | $4,303 +3.7% | $180,800 |
| 2023 | $4,151 +4.7% | $180,800 |
| 2022 | $3,963 +10.7% | $180,800 +5.7% |
Find assessor info on the county website
Neighborhood: 04330
Nearby schools
GreatSchools rating
- 1/10Farrington SchoolGrades: K-6Distance: 0.2 mi
- 3/10Cony Middle SchoolGrades: 7-8Distance: 0.5 mi
- 4/10Cony Middle and High SchoolGrades: 9-12Distance: 0.5 mi

Get pre-qualified for a loan
At Zillow Home Loans, we can pre-qualify you in as little as 5 minutes with no impact to your credit score.An equal housing lender. NMLS #10287.

