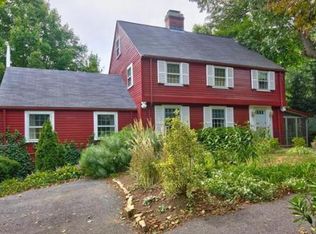Classic New England home in Jason Heights. Built in 1930, this center entrance colonial offers classic details and plenty of room on 4 floors of living space. The fireplace is the focal point of the front-to-back living room which has access to a screened-in porch. A formal dining room with built-in corner china cabinet leads to the spacious eat-in kitchen. With two large rooms and a full bath, the addition off the living room can be used as an office, family room, or guest room, or first floor master suite. On the second level are 3 bedrooms and full bath, the third level has a fourth bedroom and finished unheated storage. The lower level has a finished unheated playroom with built in bar! There's a two-car detached garage and plenty of driveway parking. Great commuter location, just steps to Route 2 and MBTA bus routes, and one-third of a mile to Menotomy Rocks Park. Come see!
This property is off market, which means it's not currently listed for sale or rent on Zillow. This may be different from what's available on other websites or public sources.
