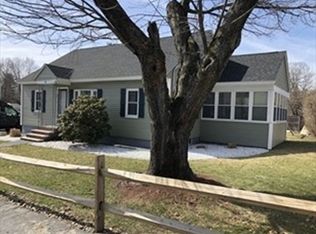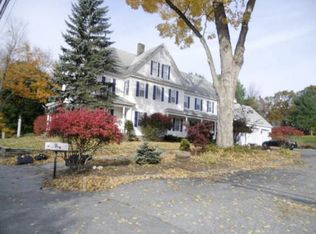Captivating custom Tudor home on a beautifully landscaped lot! A slate entry leads to the 20 ft cathedral ceiling in the living room with a floor to ceiling stone fireplace and loft area. Open to the living room is the family room with wrap around windows and another fireplace of quarry stone. The pool table remains and works perfectly in the space. A custom cherry kitchen with granite has a sunny dining area overlooking the backyard and also adjoins the formal dining room on the front of the home. A gracious staircase to the second floor leads to four generous bedrooms and an office/exercise area/nursery off the master. The master bath offers a Jacuzzi tub, separate shower with towel warmers too. Off the back a 15x19 screened porch with gas grill and refrigerator invites guests to enjoy the gunite pool, concrete patio and cabana. One of the most important features, a 30x40 Maine Barn Company barn with 11x18 steel beam workshop and storage or office area above.
This property is off market, which means it's not currently listed for sale or rent on Zillow. This may be different from what's available on other websites or public sources.

