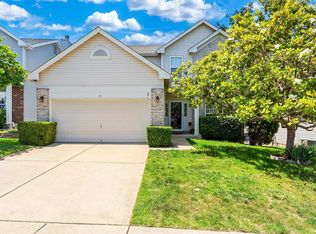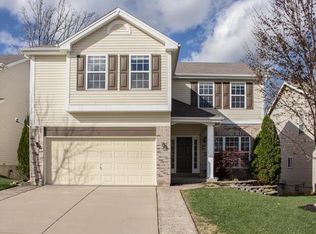Closed
Listing Provided by:
Shanna Hall 314-703-1311,
Hall Way Realty
Bought with: Nettwork Global
Price Unknown
31 Upper Bluffs View Ct, Eureka, MO 63025
4beds
3,088sqft
Single Family Residence
Built in 2003
6,534 Square Feet Lot
$424,100 Zestimate®
$--/sqft
$3,261 Estimated rent
Home value
$424,100
$390,000 - $462,000
$3,261/mo
Zestimate® history
Loading...
Owner options
Explore your selling options
What's special
Home features an open floor plan with a welcoming entryway, a spacious formal dining room leading into the family room and fireplace with a beautiful mantle. The bay window has a view of the yard and wooded common ground. The kitchen is equipped w/ granite countertops, breakfast bar, 42-inch cabinets, a sizable island, and a pantry. The breakfast room includes sliding glass doors that open to a composite deck, which overlooks a wooded yard and a pond peeking out from back in the woods, with stairs descending to a lower patio area. Off the kitchen is the main floor laundry/mudroom. Hardwood floors grace the entry, kitchen, and breakfast room, complemented by 9-foot ceilings. The upstairs boasts a large primary suite with a bathroom featuring a double sink, separate tub and shower, and a walk-in closet. Enjoy an additional den/loft on the 2nd floor- could easily convert to an extra bedroom. Roof replaced May 2023, water heater oct 2021 and Primary bath shower and door replaced Jan 2023. Additional Rooms: Mud Room
Zillow last checked: 8 hours ago
Listing updated: May 06, 2025 at 07:10am
Listing Provided by:
Shanna Hall 314-703-1311,
Hall Way Realty
Bought with:
Ryan Jackson, 2017029006
Nettwork Global
Source: MARIS,MLS#: 24047068 Originating MLS: St. Louis Association of REALTORS
Originating MLS: St. Louis Association of REALTORS
Facts & features
Interior
Bedrooms & bathrooms
- Bedrooms: 4
- Bathrooms: 4
- Full bathrooms: 3
- 1/2 bathrooms: 1
- Main level bathrooms: 1
Primary bedroom
- Level: Upper
- Area: 288
- Dimensions: 18x16
Primary bathroom
- Level: Upper
- Area: 190
- Dimensions: 19x10
Bathroom
- Level: Main
- Area: 25
- Dimensions: 5x5
Bathroom
- Level: Upper
- Area: 60
- Dimensions: 12x5
Bathroom
- Level: Lower
- Area: 117
- Dimensions: 13x9
Other
- Level: Upper
- Area: 180
- Dimensions: 15x12
Other
- Level: Upper
- Area: 144
- Dimensions: 12x12
Other
- Level: Lower
- Area: 117
- Dimensions: 13x9
Breakfast room
- Level: Main
- Area: 150
- Dimensions: 15x10
Dining room
- Level: Main
- Area: 165
- Dimensions: 15x11
Family room
- Level: Upper
- Area: 169
- Dimensions: 13x13
Great room
- Level: Lower
- Area: 425
- Dimensions: 25x17
Kitchen
- Level: Main
- Area: 180
- Dimensions: 15x12
Laundry
- Level: Main
- Area: 36
- Dimensions: 6x6
Living room
- Level: Main
- Area: 240
- Dimensions: 16x15
Storage
- Level: Lower
Heating
- Forced Air, Natural Gas
Cooling
- Central Air, Electric
Appliances
- Included: Dishwasher, Disposal, Dryer, Electric Cooktop, Microwave, Electric Range, Electric Oven, Refrigerator, Washer, Gas Water Heater
- Laundry: Main Level
Features
- Separate Dining, Center Hall Floorplan, Open Floorplan, High Ceilings, Breakfast Room, Kitchen Island, Pantry, High Speed Internet, Tub, Entrance Foyer
- Flooring: Carpet, Hardwood
- Doors: Sliding Doors
- Windows: Insulated Windows, Tilt-In Windows
- Basement: Full,Partially Finished,Sleeping Area,Storage Space,Walk-Out Access
- Number of fireplaces: 1
- Fireplace features: Recreation Room, Wood Burning, Living Room
Interior area
- Total structure area: 3,088
- Total interior livable area: 3,088 sqft
- Finished area above ground: 2,281
- Finished area below ground: 807
Property
Parking
- Total spaces: 2
- Parking features: Attached, Garage, Garage Door Opener
- Attached garage spaces: 2
Features
- Levels: Two
- Patio & porch: Deck
- Has view: Yes
- Waterfront features: Waterfront
Lot
- Size: 6,534 sqft
- Dimensions: 50 x 130
- Features: Adjoins Common Ground, Adjoins Wooded Area, Views, Waterfront
Details
- Parcel number: 30V130165
- Special conditions: Standard
Construction
Type & style
- Home type: SingleFamily
- Architectural style: Traditional,Other
- Property subtype: Single Family Residence
Materials
- Vinyl Siding
Condition
- Year built: 2003
Utilities & green energy
- Sewer: Public Sewer
- Water: Public
- Utilities for property: Underground Utilities
Community & neighborhood
Community
- Community features: Tennis Court(s)
Location
- Region: Eureka
- Subdivision: Bluffs Four The
Other
Other facts
- Listing terms: Cash,Conventional,FHA,VA Loan
- Ownership: Private
- Road surface type: Concrete
Price history
| Date | Event | Price |
|---|---|---|
| 10/17/2024 | Sold | -- |
Source: | ||
| 10/5/2024 | Pending sale | $429,000$139/sqft |
Source: | ||
| 9/12/2024 | Price change | $429,000-3.6%$139/sqft |
Source: | ||
| 8/29/2024 | Price change | $445,000-3.2%$144/sqft |
Source: | ||
| 8/8/2024 | Listed for sale | $459,900+46%$149/sqft |
Source: | ||
Public tax history
| Year | Property taxes | Tax assessment |
|---|---|---|
| 2024 | $5,388 -0.1% | $72,170 |
| 2023 | $5,393 +11% | $72,170 +19.2% |
| 2022 | $4,860 +0.7% | $60,520 |
Find assessor info on the county website
Neighborhood: 63025
Nearby schools
GreatSchools rating
- 8/10Geggie Elementary SchoolGrades: K-5Distance: 1.1 mi
- 7/10LaSalle Springs Middle SchoolGrades: 6-8Distance: 4.3 mi
- 8/10Eureka Sr. High SchoolGrades: 9-12Distance: 2.1 mi
Schools provided by the listing agent
- Elementary: Geggie Elem.
- Middle: Lasalle Springs Middle
- High: Eureka Sr. High
Source: MARIS. This data may not be complete. We recommend contacting the local school district to confirm school assignments for this home.
Get a cash offer in 3 minutes
Find out how much your home could sell for in as little as 3 minutes with a no-obligation cash offer.
Estimated market value
$424,100
Get a cash offer in 3 minutes
Find out how much your home could sell for in as little as 3 minutes with a no-obligation cash offer.
Estimated market value
$424,100

