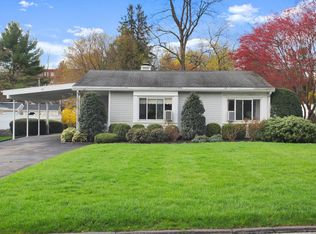Sold for $900,000
$900,000
31 Unity Road, Stamford, CT 06905
4beds
3,073sqft
Single Family Residence
Built in 1950
0.26 Acres Lot
$926,200 Zestimate®
$293/sqft
$7,805 Estimated rent
Home value
$926,200
$834,000 - $1.04M
$7,805/mo
Zestimate® history
Loading...
Owner options
Explore your selling options
What's special
Ideal location close to shopping, schools, parks, playgrounds, golf courses, houses of worship, downtown Stamford - minutes to beaches, marinas, train stations - less than 1 hour to NYC. Side street conveniently off High Ridge Road. 4 bedroom (4th BR currently used as office) Colonial on level lot with In-Ground pool in fenced backyard, attached garage. Family Room on lower level - previously used as apartment with kitchen and bathroom (range/oven removed) with refrigerator included. Both bathrooms on top floor have radiant heating in floors. Great condition/move right in! Solar panels on roof help to reduce electric costs! City water/City sewer. Surveillance cameras in use.
Zillow last checked: 8 hours ago
Listing updated: April 04, 2025 at 02:29pm
Listed by:
The Parenti Team at Berkshire Hathaway Home Services New England Properties,
Anthony Parenti 203-451-3457,
Berkshire Hathaway NE Prop. 203-227-5117
Bought with:
Claudia Gislason, RES.0812389
eXp Realty
Source: Smart MLS,MLS#: 24035893
Facts & features
Interior
Bedrooms & bathrooms
- Bedrooms: 4
- Bathrooms: 4
- Full bathrooms: 3
- 1/2 bathrooms: 1
Primary bedroom
- Features: Bedroom Suite, Full Bath, Walk-In Closet(s), Hardwood Floor
- Level: Upper
- Area: 192 Square Feet
- Dimensions: 12 x 16
Bedroom
- Features: Hardwood Floor
- Level: Main
- Area: 132 Square Feet
- Dimensions: 11 x 12
Bedroom
- Features: Hardwood Floor
- Level: Upper
- Area: 182 Square Feet
- Dimensions: 13 x 14
Bedroom
- Features: Hardwood Floor
- Level: Upper
- Area: 168 Square Feet
- Dimensions: 12 x 14
Dining room
- Features: Hardwood Floor
- Level: Main
- Area: 216 Square Feet
- Dimensions: 12 x 18
Family room
- Features: Half Bath
- Level: Lower
- Area: 275 Square Feet
- Dimensions: 11 x 25
Kitchen
- Features: Ceiling Fan(s), Granite Counters, Eating Space, French Doors, Kitchen Island, Laminate Floor
- Level: Main
- Area: 156 Square Feet
- Dimensions: 12 x 13
Kitchen
- Features: Eating Space, Tile Floor
- Level: Lower
- Area: 120 Square Feet
- Dimensions: 12 x 10
Living room
- Features: Fireplace, Hardwood Floor
- Level: Main
- Area: 192 Square Feet
- Dimensions: 12 x 16
Heating
- Baseboard, Oil
Cooling
- Central Air
Appliances
- Included: Oven/Range, Microwave, Refrigerator, Dishwasher, Washer, Dryer, Electric Water Heater, Water Heater
- Laundry: Main Level
Features
- Wired for Data, Central Vacuum, In-Law Floorplan
- Doors: Storm Door(s)
- Windows: Storm Window(s)
- Basement: Full,Heated,Storage Space,Finished,Apartment,Interior Entry,Liveable Space
- Attic: Pull Down Stairs
- Number of fireplaces: 1
Interior area
- Total structure area: 3,073
- Total interior livable area: 3,073 sqft
- Finished area above ground: 2,163
- Finished area below ground: 910
Property
Parking
- Total spaces: 7
- Parking features: Attached, Paved, Off Street, Driveway, Private, Asphalt
- Attached garage spaces: 1
- Has uncovered spaces: Yes
Features
- Patio & porch: Deck
- Exterior features: Rain Gutters, Lighting
- Has private pool: Yes
- Pool features: Heated, In Ground
- Fencing: Full
- Waterfront features: Beach Access
Lot
- Size: 0.26 Acres
- Features: Level
Details
- Additional structures: Shed(s)
- Parcel number: 335280
- Zoning: R10
- Other equipment: Generator
Construction
Type & style
- Home type: SingleFamily
- Architectural style: Colonial
- Property subtype: Single Family Residence
Materials
- Cedar, Shake Siding
- Foundation: Concrete Perimeter
- Roof: Asphalt
Condition
- New construction: No
- Year built: 1950
Utilities & green energy
- Sewer: Public Sewer
- Water: Public
Green energy
- Energy efficient items: Doors, Windows
Community & neighborhood
Security
- Security features: Security System
Community
- Community features: Golf, Health Club, Library, Medical Facilities, Park, Near Public Transport, Shopping/Mall, Tennis Court(s)
Location
- Region: Stamford
- Subdivision: Newfield
Price history
| Date | Event | Price |
|---|---|---|
| 4/4/2025 | Sold | $900,000+0.6%$293/sqft |
Source: | ||
| 3/19/2025 | Pending sale | $895,000$291/sqft |
Source: | ||
| 1/16/2025 | Contingent | $895,000$291/sqft |
Source: | ||
| 1/14/2025 | Listed for sale | $895,000+269.8%$291/sqft |
Source: | ||
| 7/24/1997 | Sold | $242,000$79/sqft |
Source: | ||
Public tax history
| Year | Property taxes | Tax assessment |
|---|---|---|
| 2025 | $13,596 +3.1% | $572,710 +0.5% |
| 2024 | $13,184 -6.9% | $569,740 |
| 2023 | $14,164 +16.6% | $569,740 +25.4% |
Find assessor info on the county website
Neighborhood: Turn of River
Nearby schools
GreatSchools rating
- 4/10Newfield SchoolGrades: K-5Distance: 0.7 mi
- 4/10Rippowam Middle SchoolGrades: 6-8Distance: 0.1 mi
- 3/10Westhill High SchoolGrades: 9-12Distance: 1.1 mi
Schools provided by the listing agent
- Elementary: Newfield
- Middle: Rippowam
- High: Stamford
Source: Smart MLS. This data may not be complete. We recommend contacting the local school district to confirm school assignments for this home.
Get pre-qualified for a loan
At Zillow Home Loans, we can pre-qualify you in as little as 5 minutes with no impact to your credit score.An equal housing lender. NMLS #10287.
Sell with ease on Zillow
Get a Zillow Showcase℠ listing at no additional cost and you could sell for —faster.
$926,200
2% more+$18,524
With Zillow Showcase(estimated)$944,724
