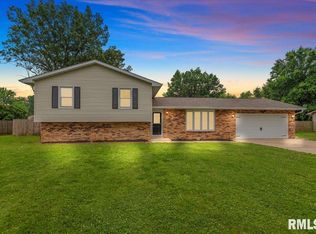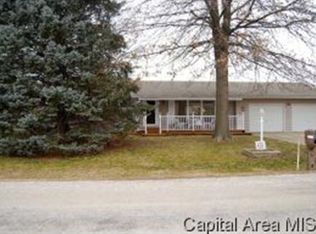Sold for $205,000
$205,000
31 Twilight Ln, Springfield, IL 62712
3beds
1,594sqft
Single Family Residence, Residential
Built in 1978
0.36 Acres Lot
$211,700 Zestimate®
$129/sqft
$1,875 Estimated rent
Home value
$211,700
$195,000 - $231,000
$1,875/mo
Zestimate® history
Loading...
Owner options
Explore your selling options
What's special
Step into cozy living with this delightful 3-bedroom, 2-bath home in the highly sought-after Rochester School District. Perfectly designed for first-time buyers or those looking to downsize, this property offers a welcoming sunroom that’s ideal for morning coffee or quiet evenings. The large fenced-in backyard provides plenty of space for outdoor activities, pets, or gardening. Located just minutes from Lincoln Memorial Gardens, you'll enjoy easy access to nature trails and serene surroundings. Homes like this don’t last long – schedule your showing today before it’s gone!
Zillow last checked: 8 hours ago
Listing updated: April 02, 2025 at 01:29pm
Listed by:
Michael McGee mikemcgeehomes@gmail.com,
Sangamon Property Group, LLC
Bought with:
Gail Wasmer, 475162451
LPT Realty
Source: RMLS Alliance,MLS#: CA1033664 Originating MLS: Capital Area Association of Realtors
Originating MLS: Capital Area Association of Realtors

Facts & features
Interior
Bedrooms & bathrooms
- Bedrooms: 3
- Bathrooms: 2
- Full bathrooms: 2
Bedroom 1
- Level: Main
- Dimensions: 12ft 5in x 13ft 8in
Bedroom 2
- Level: Main
- Dimensions: 12ft 5in x 9ft 11in
Bedroom 3
- Level: Main
- Dimensions: 10ft 7in x 9ft 1in
Family room
- Level: Main
- Dimensions: 12ft 0in x 17ft 0in
Kitchen
- Level: Main
- Dimensions: 15ft 0in x 10ft 5in
Living room
- Level: Main
- Dimensions: 13ft 5in x 12ft 8in
Main level
- Area: 1594
Heating
- Electric, Baseboard, Forced Air
Cooling
- Central Air
Appliances
- Included: Dishwasher, Microwave, Range, Refrigerator
Features
- Basement: Crawl Space
- Number of fireplaces: 1
- Fireplace features: Family Room, Wood Burning
Interior area
- Total structure area: 1,594
- Total interior livable area: 1,594 sqft
Property
Parking
- Total spaces: 2
- Parking features: Attached
- Attached garage spaces: 2
Features
- Patio & porch: Enclosed
Lot
- Size: 0.36 Acres
- Dimensions: 142.5 x 110
- Features: Level
Details
- Parcel number: 2331.0353004
Construction
Type & style
- Home type: SingleFamily
- Architectural style: Ranch
- Property subtype: Single Family Residence, Residential
Materials
- Frame, Brick, Vinyl Siding
- Foundation: Block
- Roof: Shingle
Condition
- New construction: No
- Year built: 1978
Utilities & green energy
- Sewer: Septic Tank
- Water: Public
Community & neighborhood
Location
- Region: Springfield
- Subdivision: Sunset Acres
Other
Other facts
- Road surface type: Paved
Price history
| Date | Event | Price |
|---|---|---|
| 3/31/2025 | Sold | $205,000$129/sqft |
Source: | ||
| 2/5/2025 | Pending sale | $205,000$129/sqft |
Source: | ||
| 2/3/2025 | Price change | $205,000-2.4%$129/sqft |
Source: | ||
| 1/23/2025 | Listed for sale | $210,000$132/sqft |
Source: | ||
| 12/29/2024 | Pending sale | $210,000$132/sqft |
Source: | ||
Public tax history
| Year | Property taxes | Tax assessment |
|---|---|---|
| 2024 | $3,989 +1.4% | $57,998 +5.3% |
| 2023 | $3,934 +3.7% | $55,089 +5.6% |
| 2022 | $3,793 +3.8% | $52,163 +4.2% |
Find assessor info on the county website
Neighborhood: 62712
Nearby schools
GreatSchools rating
- NARochester Elementary Ec-1 SchoolGrades: PK-1Distance: 4 mi
- 6/10Rochester Jr High SchoolGrades: 7-8Distance: 4.4 mi
- 8/10Rochester High SchoolGrades: 9-12Distance: 4.3 mi

Get pre-qualified for a loan
At Zillow Home Loans, we can pre-qualify you in as little as 5 minutes with no impact to your credit score.An equal housing lender. NMLS #10287.

