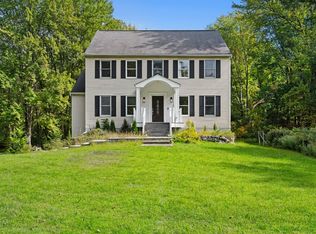IT'S A COMPOUND WITH AN 800 sq ft APARTMENT This home encompasses 6 bedrooms, 5.5 baths, two kitchens, two laundry areas, two attics, three attached garages and an enormous partially finished basement which extends the entire length of the home and can be designed the way chose. The home is situated on a beautiful corner lot. It's 2.25 acres of level, partially wooded land in Newtown Connecticut. As you enter this home, explore the large, carpeted great room with recessed lighting and an inviting fireplace that's ideal for gathering with guests on cold nights. As the weather warms up, enjoy the double sliding doors extending out to the spacious outdoors. The open, tiled kitchen provides plenty of space for the avid chef. Plenty of counter space paired with an abundance of cabinetry as well as an 10 ft center granite island which seats 3 and features a brand new Viking cooktop and a brand new stainless steel refrigerator/freezer. The kitchen also offers a spacious dining area as well as a formal dining room with decorative hard wood floors as well as a cozy living room with a second fireplace and an office/den. As a premium perk, there's an 800-sq ft in-law suite which with its own front and rear separate entrance, an attached 1 car garage, 3 closets, washer and dryer, it's own deck area, attic and basement with plenty of room for storage, home office or perfect for the Au Pair. It's also a great source of income if you choose to rent it out. When you're ready to enjoy endless outdoor fun, you'll enjoy trex decking, a lower stone patio with spa and an upper deck level with the above ground pool. Lot's of open space and privacy for entertaining.let's talk about the partially finished full length basement with endless possibilities such as a finished playroom and massive space to stimulate your imagination. There is a newer boiler, and brand new hot water heater in the main house. The water heater in the apartment is just year and a half old. The clothes washer in the main house has the pure wash system. Make this home your own, and you'll be living less than five miles from Newtown's many shopping and dining destinations, with easy access to I-84. Take advantage of all that awaits you in this delightful abode. Come for a tour of this amazing home before it's gone for good The seller is very motivated.
This property is off market, which means it's not currently listed for sale or rent on Zillow. This may be different from what's available on other websites or public sources.
