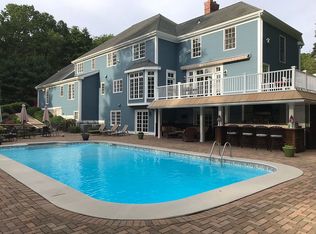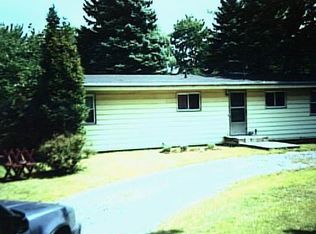REDUCED! Gorgeous custom home in lower Easton's coveted neighborhood, Easton Woods. 3 levels of open floor plan & fantastic use of space. Ideal 1st floor Master Suite w/sitting area, 3 walk-in closets, luxurious MB with glass block shower & jacuzzi, plus access to the rear deck. Gorgeous kitchen with cherry cabinets/art glass transoms. Center island, 2 ovens & plenty of counter space. Open to the great room (17' ceilings) a wall of windows, mahogany mantel & fireplace. Private office/den with cherry built-ins is perfect for a quiet place to work from home. Formal living & dining rooms are nicely situated for grand entertaining. (6) Fench Doors topped by Palladian windows open to composite deck that overlooks the private grounds. 1st fl ceiling heights vary from 10' to 2 story & 9' on the 2nd fl. Upper level has 2 bedrooms w/2 full baths (ensuite) plus multi-use room (office/playroom/overnight guest), all connected by a bridge balcony w/vast views through 2-story windows. Separate wing above the 4 car garage has its own staircase to a bedroom with full bath; perfect for guests, in-law or au pair. Walk-out lower level has media room, home gym, wine room, hot tub room & 5th full bath; ideal for in-law or au pair. This home works perfectly for multi-generational families. Smart Home w/ Security System & T-Stats controlled by a phone app. Fantastic location, minutes to shopping, dining, highways & train. Room for pool & only 55 minutes to NYC! Amazing Value!!
This property is off market, which means it's not currently listed for sale or rent on Zillow. This may be different from what's available on other websites or public sources.


